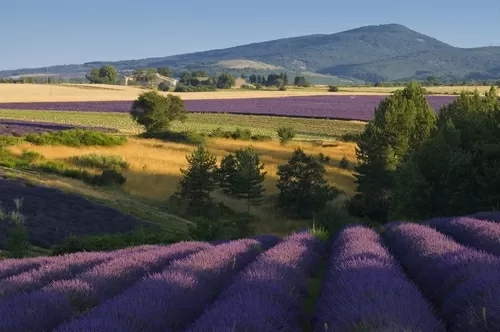House & Gites For Sale Near Bergerac
750 000 €
Ref #: 1670
Estate agency fees are paid by the vendor
A superb property offering quality and volume. Room for a classic car or two, this would be a wonderful home or if you want to expand the already profitable gite business. Well equipped and a spacious modern kitchen, rural and yet just 10 minutes from the heart of Bergerac. A beautiful setting in great rolling countryside.
Hallway: 4.16 x 3.22m. Doors to Chai and reception room.
Reception Room: 6.56 x 3.43m. Tiled floor, fireplace.
Dining Room/Small Lounge: 4.1 x 8.05m. + 3.08 x 4.44m. Tiled floor, French doors, stairs to 1st floor.
Large Lounge: 7 x 5.15m. Tiled floor, French doors, fireplace with wood burner.
From reception room, door to
Office: 1.86 x 4.69m. Tiled floor.
Shower Room: 1.7 x 3.6m. Shower, hand-basin, toilet, heated towel rail, tiled walls and floor.
Kitchen: 6.952 x 6.7m. Exposed stone walls, beamed ceiling, tiled floor, sink unit, fitted wall and floor units, hot plate, extractor fan, cooker and dishwasher. French doors.
Laundry Room: 3.5 x 6.75m. Concrete floor, beamed ceiling, exposed stone walls, oil tank.
BBQ Hall; 1.36 x 4.13m. Tiled floor.
Chai: 9.33 x 8.11m. Access from hallway. Earth floor, stone wall, beams and attic. Would convert.
1st Floor:
Landing: 4.47 x 3.11m. Wooden floor.
Bedroom 1: 3.38 x 4.47m. Tiled floor, carpeted floor, built-in wardrobe.
Bathroom: 2.96 x 3.46m. Bath, shower, twin hand-basins, toilet, heated towel rail, tiled walls and floor.
Bedroom 2: 3.51 x 3.1m. Carpeted floor.
Bedroom 3: 4.12 x 4.5m. Carpeted floor, built-in wardrobe, closed fireplace.
Bedroom 4: 3.73 x 4.11m. Wooden floor, built-in wardrobe, closed fireplace. En-suite: 3.62 x 2.81m. Shower, toilet and hand-basin. Door to balcony.
Gite:
Kitchen: 4.4 x 3.7m. Tiled floor, sink unit, fitted wall and floor units, cooker, hob and fireplace.
Lounge: 4.3 x 3.75m. Tiled floor, stairs, main door.
Bathroom: 2.58 x 3.85m. Built-in cupboard, bath, hand-basin, heated towel rail, tiled walls and floor.
Separate Toilet: 0.92 x 2.3m. Tiled walls and floor.
1st Floor:
Bedroom 1: 3.8 x 3.3m. Wooden floor, beamed ceiling.
Landing: 1.7 x 1.9m. Wooden floor, beamed ceiling.
Attic Access: Would not convert.
Outside
Tractor Barn: 8.4 x 10.9m. Concrete floor, attic, exposed stone walls and beams.
Large Room: 8.29 x 8.32m. Beamed ceiling, exposed stone walls, concrete floor.
Barn: 6.84 x 15.4m. Concrete floor, cow byres, large hay loft.
Tobacco Barn: 20 x 11.6m.
Attached Garage: 6.7 x 5m. Concrete floor, block and beams with electrics.
Swimming Pool: 12 x 6m. Chlorine, terrace surround, alarm system.
7 Hectares of Land:
Features: pool, outbuildings, central heating, wine cellar, garage
Services: adsl, mains electricity, mains water, septic tank, telephone, well
Position: rural, edge of village, with views
A file on the environment risks for this property is available at first demand. It can also be found by looking up the village on this website georisques.gouv.fr
A file on the environment risks for this property is available at first demand. It can also be found by looking up the village on this website georisques.gouv.fr
Property# 1670
Quality

Total rooms
10
Bedrooms
5 Bedrooms
Living area m²
Plot size (m²)
70000
Bathrooms
3
Extra Features
Energy
Drainage
individual
Energy and climate performance
High climate efficiency
A
B
C
D
E
F
G
Awaiting data
Climate performance
low CO2 emissions
A
B
C
D
E
F
G
Awaiting data

France information
-
Varied landscapes
-
A culture melting pot
-
History
-
World famous gastronomy
-
Vast range of property choice
















