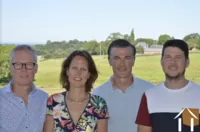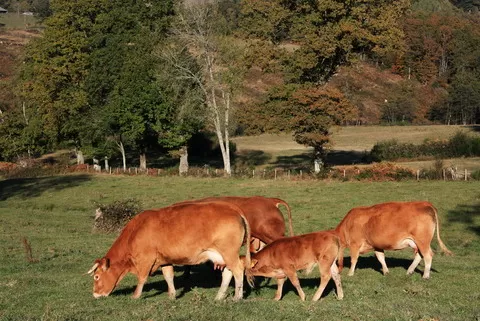Village house with swimming pool
219 500 €
Ref #: Li980
Estate agency fees are paid by the vendor
A move-in ready home with a bright living room with balcony on the 1st floor, 3 bedrooms and, as icing on the cream cake, a swimming pool in the garden!The living floor The living space of this property is located on the 1st floor. The advantage of this is that the rooms are nice and bright. The 25 m² (269,10 ft²) living room, with its typical wooden parquet floor, has French doors to the balcony that is exposed directly west. Adjacent is a living-dining kitchen of about 21 m² (226,04 ft²). The dining table is in line with t
A move-in ready home with a bright living room with balcony on the 1st floor, 3 bedrooms and, as icing on the cream cake, a swimming pool in the garden!The living floor The living space of this property is located on the 1st floor. The advantage of this is that the rooms are nice and bright. The 25 m² (269,10 ft²) living room, with its typical wooden parquet floor, has French doors to the balcony that is exposed directly west. Adjacent is a living-dining kitchen of about 21 m² (226,04 ft²). The dining table is in line with the French doors to the balcony to make the most of the light and views. The neutral kitchen, fitted with a tiled floor, has a corner unit and also a large side window. The balcony is a lovely place for the 1st cup of morning coffee and gives direct access to the garden. There are two spacious bedrooms (144,56 and 150,05 ft²) that are both fitted with a built-in wardrobe and have the same parquet floor as the living room. In the hallway is a modern toilet with hand basin and a nice bathroom fitted with a shower, washbasin and towel radiator.
1st floor One floor up is a large landing (13 m² - 139,93 ft²) with on the right a spacious bedroom (15.2 m² - 163,61 ft²) where, as on the landing, the beams are left in sight and give extra atmosphere to the rooms. On the other side, an attic space, accessible via a crawlspace hatch. A perfect place to store Christmas items, decorations, etc., among other things. There is also additional storage space behind the partitions.
The house has oil-fired central heating, underfloor heating and a heat pump on the living floor. Not only ready to move in, but also a very comfortable house! The energy label D is also proof of this.
Basement The basement can be accessed from both inside and outside. A double door gives access to the garage space (~40 m² - 430,56 ft²). Next to it is a workshop equipped with 2 side windows, thus providing enough light for the hobbyist to do some nice jobs. There is also a heating room, a laundry room and an area where the pool pump is set up. Part of the basement is insulated (Styrodur plates).
The garden The house is located fairly in the middle of the 2,900 m² (0,72 acres) garden. There are several pollard willows, shrubs and a hedge on the street side. The garden is fully enclosed. The swimming pool (4 m*8 m) is located at the back of the house, has a sliding canopy, a terrace and an outdoor shower. Only the cows standing in the meadow will see you take a refreshing dip. For the (grand)children there is a playhouse. A covered terrace has been made for the cooler evenings. A small area is fenced and suitable as a vegetable garden and/or to keep chickens.
The front balcony faces west and has views over meadows, the rear balcony over the rolling Limousin countryside. The rear borders meadows. There are neighbours on both sides of the house. There is a nice spot in the garden for any time of the day.
Amenities The house is just a few minutes away from the village of Bujaleuf. There is a bakery, several restaurants for a snack of the day and a small supermarket. The village is best known for its beautiful swimming lake with beach, Lac de Hélène. In summer the place to be for swimmers, canoeists, suppers and water-skiers, but also for those who prefer to stay on their beach towel. On 13 July, many find their way to the lake when the annual fireworks are set off.
Larger Eymoutiers, with the river Vienne winding through its centre, its large market square and lively main shopping street, provides a large supermarket and can be reached within 20 minutes. The same goes for Châteauneuf la Forêt, which has almost the same amenities. La de Vassivière, the tourist attraction for water sports enthusiasts, can be reached within a 25-minute drive. The city centre of Limoges can be reached within 40 minutes.
A file on the environment risks for this property is available at first demand. It can also be found by looking up the village on this website georisques.gouv.fr
A file on the environment risks for this property is available at first demand. It can also be found by looking up the village on this website georisques.gouv.fr
Property# Li980
Quality

Total rooms
5
Bedrooms
3 Bedrooms
Living area m²
122
Plot size (m²)
2909
Bathrooms
1
Situation
Situation
Town
Airport at
Limoges Bellegarde,Brive-la-Gaillarde
Extra Features
Energy
Heating
Electric, Oil fired
Energy and climate performance
High climate efficiency
A
B
C
D
Consumption
(main energy source)
emissions
205
kWh/m2/an
48*
kg CO2/m3/an
E
F
G
Climate performance
low CO2 emissions
A
B
C
D
emissions
48*
kg CO2/m3/an
E
F
G

Person managing this property
Inge Van der Ziel
Téléphone: +33 5 55 78 28 84
Address: La Croisille sur Briance
Agent Immobilier SIRET 52190005000019
Limousin
Limousin information
-
Peace and space
-
Real seasons
-
400 km of Paris
-
Authentic farmhouses
-
An astonishing heritage




















































































