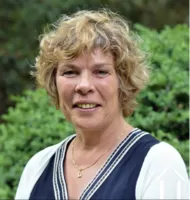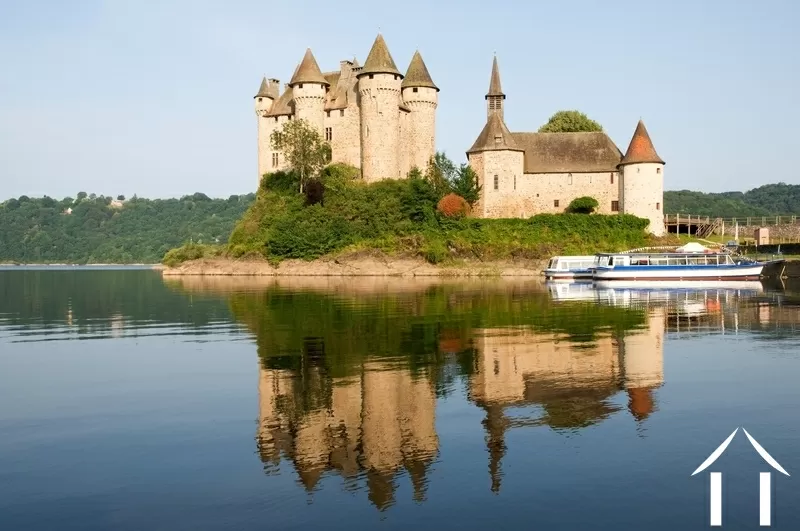Farm with outbuildings
499 000 €
Ref #: AP030071058
Estate agency fees are paid by the vendor
Magnificent estate with main house, gîte, B & B rooms, swimming pool, restaurant building and numerous outbuildings, located on a plot of 12 ha, close to the town of Moulins. Possibility to buy a 2nd house with an additional 4 ha. The layout is as follows: - House (201 m2) – with on the ground floor – veranda of 20 m2, kitchen of 17 m2, laundry room, storage room, bathroom with toilet, bath and washbasin, 2 bedrooms (19 and 13 m2), a large living room of 35 m2 with fireplace with built in woodstove and external door, and a study of 17 m2.
Magnificent estate with main house, gîte, B & B rooms, swimming pool, restaurant building and numerous outbuildings, located on a plot of 12 ha, close to the town of Moulins. Possibility to buy a 2nd house with an additional 4 ha. The layout is as follows: - House (201 m2) – with on the ground floor – veranda of 20 m2, kitchen of 17 m2, laundry room, storage room, bathroom with toilet, bath and washbasin, 2 bedrooms (19 and 13 m2), a large living room of 35 m2 with fireplace with built in woodstove and external door, and a study of 17 m2. On the 1st floor – landing serving 2 bedrooms (17 and 15 m2). On the 1st floor via an external staircase is a 3rd bedroom with private bathroom. - Gîte (59m2) – with on the ground floor – kitchen of 18 m2, living room, bedroom, laundry room, WC and bathroom. On the 1st floor – a mezzanine bedroom. - Guest rooms (41 m2) - 3 guest rooms, each with private bathroom and independent entrance plus a storage room. - Restaurant (95 m2) – all on one level with an entrance with WC, 2 dining rooms (39 and 33 m2) and a professional kitchen of 18 m2 with exterior door. Outbuildings: Building with produce preparation rooms, with a total surface area of 175 m2 with various rooms and equipped with water and electricity. Open hangar with a bureau of 20 m2 and a studio of 30 m2. 4 hangars/barns of 750, 280, 50 and 200 m2, of which 2 with attached lean-tos. Swimming pool with terrace all around and a sliding cover. The buildings are in good condition with double glazing and heating via heat pumps plus wood stoves. The interiors need to be updated. Situated in the municipality of Genetinnes, only 7 km from the city of Moulins with all shops and amenities.
A file on the environment risks for this property is available at first demand. It can also be found by looking up the village on this website georisques.gouv.fr
A file on the environment risks for this property is available at first demand. It can also be found by looking up the village on this website georisques.gouv.fr
Property# AP030071058
Quality

Total rooms
20
Living area m²
396
Plot size (m²)
120000
Living room size (m²)
35
Bathrooms
1
Toilets
5
Construction year
1850
Extra Features
Exterior features
Outside pool, Terrace
Energy
Heating
Open fire or wood burner
Energy and climate performance
High climate efficiency
A
B
C
D
Consumption
(main energy source)
emissions
214
kWh/m2/an
7*
kg CO2/m3/an
E
F
G
Climate performance
low CO2 emissions
A
B
emissions
7*
kg CO2/m3/an
C
D
E
F
G

Person managing this property
Frederika BOSMAN
Téléphone: +33 470415156
Address: 5 Allée du Château 03270 MARIOL
agent immobilier CPI 6304 2018 000 035 619
Auvergne
Auvergne information
- Central France, 4 hours to Paris
- White snowy winters. Green hot summers
- City Breaks: Moulins, Vichy Spa, Clermont Ferrand, etc
- Volcanoes regional park, and many more
- Skying, hang gliding, nature walks
- Cosy Villages (9 plus beaux villages de France)
- Medieval castles




















