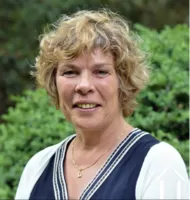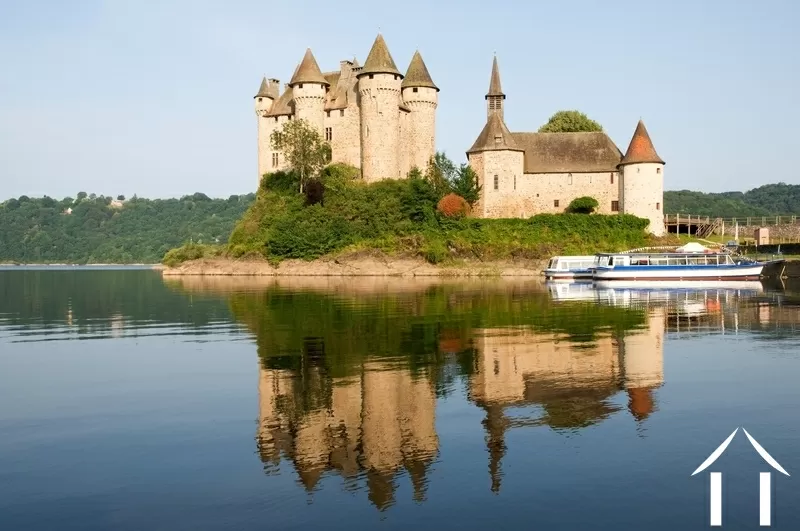Farming property
685 000 €
Ref #: AP030071070
Estate agency fees are paid by the vendor
Beautiful working farm (poultry and livestock) situated on grounds of approximately 76 ha with 360 ° panoramic views. The property comprises a main house plus agricultural buildings, including a 600 m2 cattle stable (60 places) and 2 poultry barns of 400 m2 each. Also suitable for an activity with horses and/or gîtes/chambre dâhôtes.
Beautiful working farm (poultry and livestock) situated on grounds of approximately 76 ha with 360 ° panoramic views. The property comprises a main house plus agricultural buildings, including a 600 m2 cattle stable (60 places) and 2 poultry barns of 400 m2 each. Also suitable for an activity with horses and/or gîtes/chambre dâhôtes. The layout is as follows: Main house (157 m2) with on the ground floor - kitchen of 32 m2 with wood stove and external doors on both sides, bathroom with WC, dining room of 33 m2 and a living room with external door. On the 1st floor - landing serving 3 bedrooms, one with en suite bathroom and a 2nd bathroom in the hallway. Adjoining the house are 2 annexes which need to be renovated, total floor surface of 90 m2. The house is in good condition with double glazing and heating via wood stoves and reversible air conditioning. The septic tank is not in accordance with standards. Outbuildings: Large barn with adjoining storage, in total 870 m2. Stone barn of 90 m2 with electricity. Cattle stable of 600 m2 (60 places) with heated water troughs, water and electricity. 2 quality poultry barns (built in 2014) of 400 m2 each with gas heating and an outdoor park of 1 ha per building, currently used for breeding Label Rouge chickens. Possibility to take over a lease for an additional 34 ha of land, as well as livestock and equipment. Located in the municipality of Noyant d âAllier with amenities in the village 6km away and 30km from the town of Moulins.
A file on the environment risks for this property is available at first demand. It can also be found by looking up the village on this website georisques.gouv.fr
A file on the environment risks for this property is available at first demand. It can also be found by looking up the village on this website georisques.gouv.fr
Property# AP030071070
Quality

Total rooms
6
Living area m²
157
Plot size (m²)
756297
Living room size (m²)
23
Toilets
2
Construction year
1850
Extra Features
Exterior features
Terrace
Other property features
Energy
Heating
Other features energy
Energy and climate performance
High climate efficiency
A
B
C
D
Consumption
(main energy source)
emissions
225
kWh/m2/an
7*
kg CO2/m3/an
E
F
G
Climate performance
low CO2 emissions
A
B
emissions
7*
kg CO2/m3/an
C
D
E
F
G

Person managing this property
Frederika BOSMAN
Téléphone: +33 470415156
Address: 5 Allée du Château 03270 MARIOL
agent immobilier CPI 6304 2018 000 035 619
Auvergne
Auvergne information
- Central France, 4 hours to Paris
- White snowy winters. Green hot summers
- City Breaks: Moulins, Vichy Spa, Clermont Ferrand, etc
- Volcanoes regional park, and many more
- Skying, hang gliding, nature walks
- Cosy Villages (9 plus beaux villages de France)
- Medieval castles




















