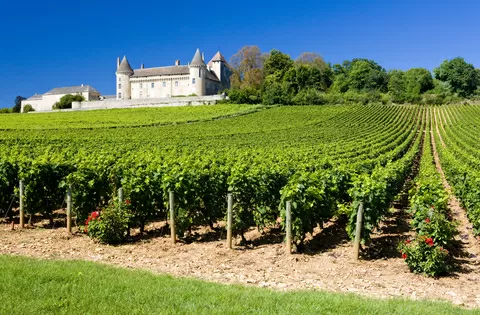House with gite, plus 400m2 barn. Wonderful views of lake.
349 000 €
Ref #: DF5573C
Estate agency fees are paid by the vendorHouse for sale LE ROUSSET 71220 SAONE ET LOIRE BURGUNDY
137 m2
3
2
2375 m2
Very rural ensemble in good overall condition with a stunning unobstructed view of a large lake.The whole consists of a comfortable four bedroom house of 137m2, well insulated to deliver class C energy class. individual drainage system conforms. The dwelling includes a large kitchen-living area and salon on the ground floor. Additionally, there is a first bathroom with a separate toilet. On the upper floor, there are possibly 4 spacious bedrooms with a bathroom equipped with a large corner bath and shower, along with a separate toilet. Everything is in good condition. The house and water are heated by gas.Moreover, there are two wood stoves for ambiance or emergency. Everything has double glazing and windows equipped with electric shutters.Next to the house is a small summer house measuring a total of 36m2 where the original bread oven can still be used. The summer house, which is used as guest accommodation, includes a sink and toilet. On the ground floor, there is a kitchenette and living area. On the upper floor, sleeping space with a toilet area.The large barn with extensions covers various large spaces totaling 400m2. There is stable space for, for example, 3 horses. Overall, it is ideal for activities and storage. On the premises, there is a functioning water well, plenty of small storage spaces, and opportunities for a vegetable garden.
Het woonhuis bestaat uit een grote keuken-leefruimte en salon op de bgg. Daarnaast een eerste badkamer met separaat toilet. Op de etage, en eventueel 4, ruime slaapkamers met badkamer voorzien van groot hoekbad en douche en separaat toilet. Alles in goede staat. Het huis en water wordt verwarmd op gas.Er zijn bovendien twee houtkachels voor de ambiance of nood. Alles dubbelglas en ramen voorzien van electrische rolluiken.Naast het huis bevindt zich een klein zomerhuisje van totaal 36m2 waar de oorspronkelijke broodoven nog kan worden gebruikt. In het zomerhuisje wat gebruikt wordt als gastenverblijf bevindt zich een wastafel en toilet. Op de bgg bevindt zich een keukenblok en verblijfsruimte. Op de etage slaapruimte met toiletruimte.De grote schuur met uitbouwingen beslaat diverse grote ruimtes met een totaal van 400m2. Er bevindt zich een stalruimte voor bijv. 3 paarden. Als geheel ideaal voor activiteiten en opslag. Op het terrein bevindt zich een functionerende waterput, en volop kleine opslagruimtes en mogelijkheden voor een moestuin.Het nabijgelegen meer is een populair recreatie meer voor voornamelijk wandelaars en sportvissers. In het kleine naastgelegen dorp Marizy bevinden zich diverse faciliteiten waaronder een supermarktje, bakker en restaurant. Voor alle faciliteiten kan men terecht in de nabijgelegen steden als Cluny en Montceau-les-Mines.
A file on the environment risks for this property is available at first demand. It can also be found by looking up the village on this website georisques.gouv.fr
A file on the environment risks for this property is available at first demand. It can also be found by looking up the village on this website georisques.gouv.fr
Property# DF5573C
Quality

Total rooms
6
Bedrooms
3 Bedrooms
Living area m²
137
Plot size (m²)
2375
Living room size (m²)
34
Cellar size (m²)
24
Bathrooms
2
Toilets
2
Situation
Situation
Neighbours
Isolated
Other situation
Nice views
Orientation
South
Nearest railway station
Monchanin TGV REE
Distance Railway station (km.)
30
Airport at
Lyon Saint Exupery
Airport Distance
140
Extra Features
Estate council tax
999 €
Local council tax
999 €
Guest house
1
Parking for number of cars
5
Garage for number cars
5
Number Horse Stables
3
Exterior features
(Wine) Cellar, Courtyard, Fields, Garden, Terrace, Water nearby, Work shed / Barn, Extension possibility, Enclosed garden, Wood storage, Work shop
Other property features
Fiber optic connection
Energy
Heating
Mains gas fired, Electric, Open fire or wood burner
Drainage
individual
Other features energy
Water source, Electricity connected, Mains water connected
Energy and climate performance
High climate efficiency
A
B
C
Consumption
(main energy source)
emissions
133
kWh/m2/an
25*
kg CO2/m3/an
D
E
F
G
Estimated annual energy expenditure for average use of the property:
From 1 960 € to 2 720 € expenditure per year
Climate performance
low CO2 emissions
A
B
C
emissions
25*
kg CO2/m3/an
D
E
F
G

Person managing this property
Daniel Friedrichs
Téléphone: +33 (0) 6 49 39 23 23
Address: 71430 Saint Bonnet de Vieille Vigne
E.I. Agent Commercial RSAC Mâcon 809 488 687
Charollais
Saône et Loire
-
Beautiful landscapes
-
Rich culture
-
Year-round activities
-
Easy acces
-
Well defined seasons
-
Renowned food and fine wines






























