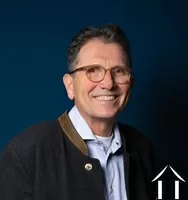New chalet - ski in / out - rochebrune
Ref #: C6152
Estate agency fees are paid by the vendorIt has a floor area of 442 sq. m and is built on 800 sq. m of land over 3 levels, served by a lift. It comprises 6 en-suite bedrooms, one of which is suitable for people with reduced mobility, a dormitory, a wellness area with sauna, steam room, fitness room and swim spa, a wine cellar and bar, a cinema room, a ski room, bike storage and a 4-car garage. The main living area features a fireplace, a dining room and a fully-equipped open-plan kitchen leading onto a spacious east/south and west-facing terrace. * Possibility of VAT recovery / * Reduced notary fees LAYOUT LEVEL - 1 - Cinema room - Fitness room - Turkish bath - Sauna - Jacuzzi - Dormitory - Bar and wine cellar - Games room - Utility and laundry room - Bike room - Garage and private storage space LEVEL 0 - One en-suite master bedroom with bathroom - Two en-suite VIP bedrooms with bathroom - One en-suite bedroom - One ski room LEVEL 1 - Open plan fitted kitchen - A dining room - A reception room with fireplace - A VIP bedroom - Access to a spacious terrace.
KEY POINTS:
new build.
Views and exposure East / South and West
Quality construction and top-of-the-range services
Wellness area
A file on the environment risks for this property is available at first demand. It can also be found by looking up the village on this website georisques.gouv.fr
Property# C6152

Apartment details
Extra Features
Energy

Person managing this property
Benjamin Haas





























