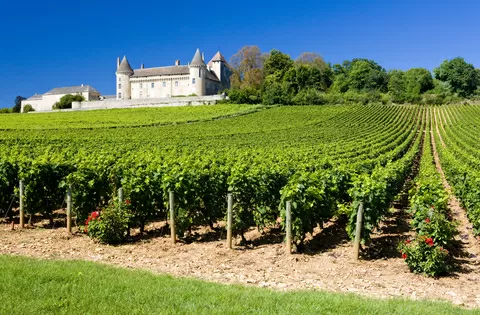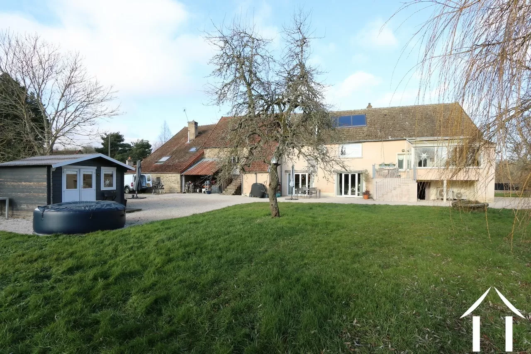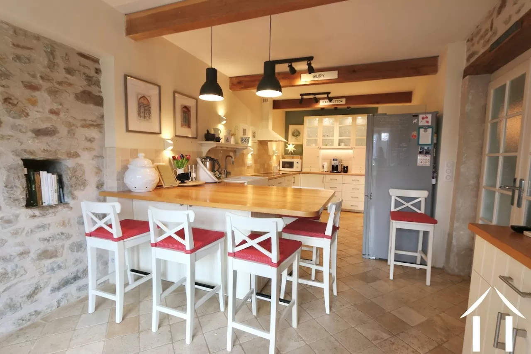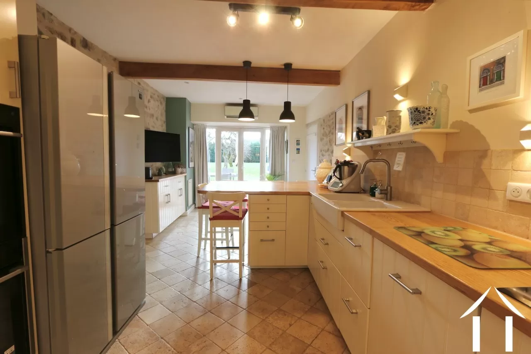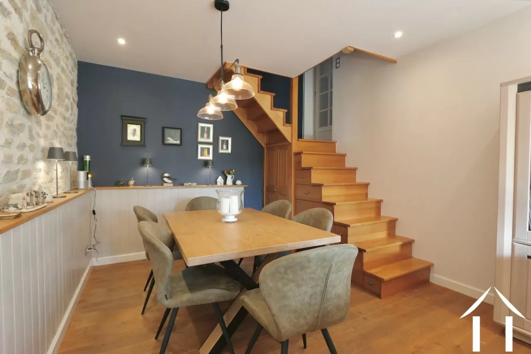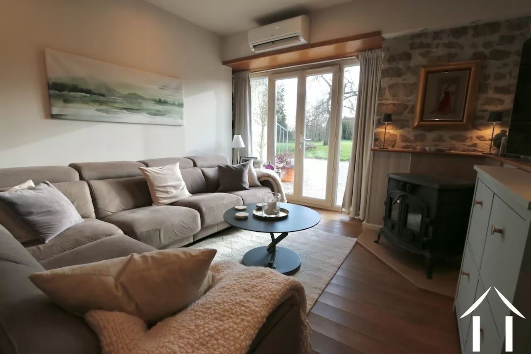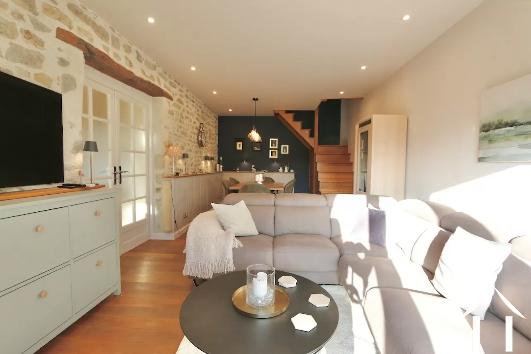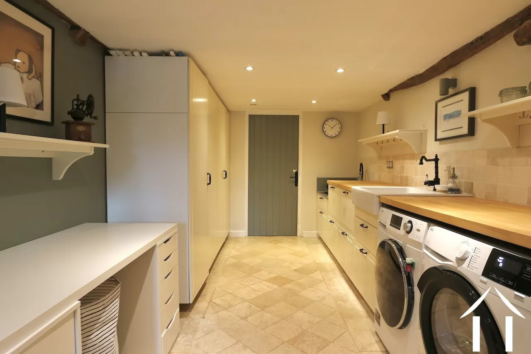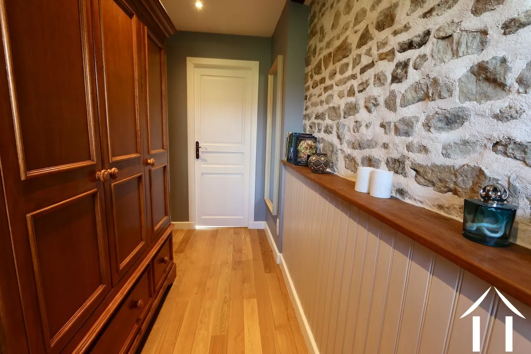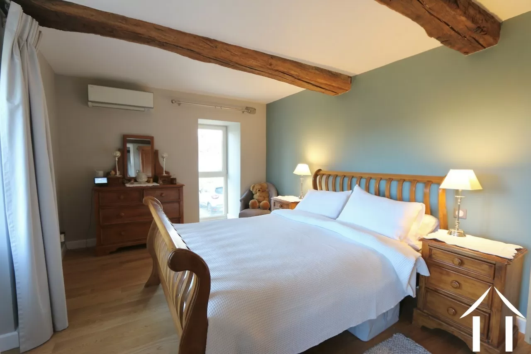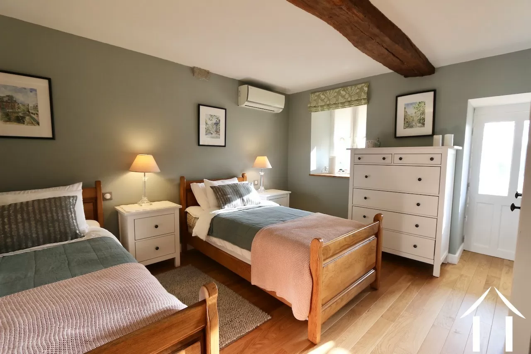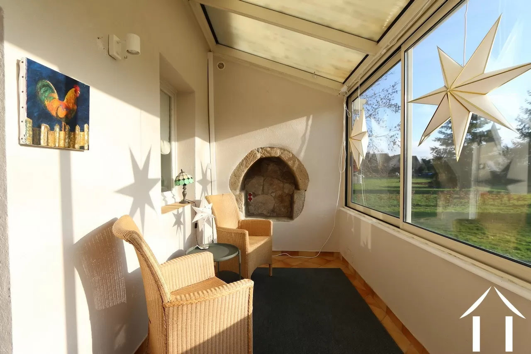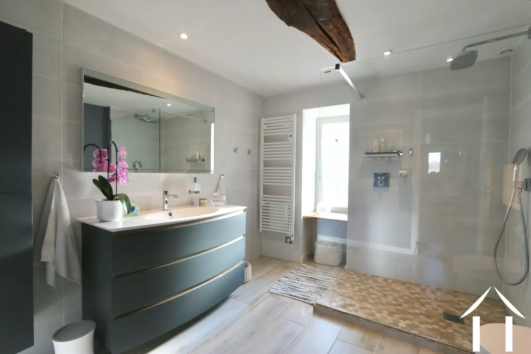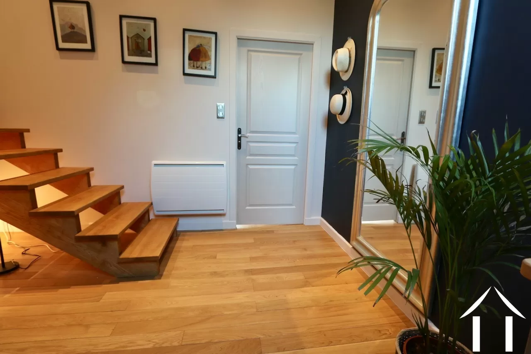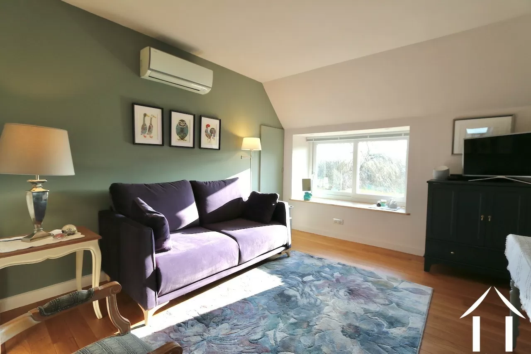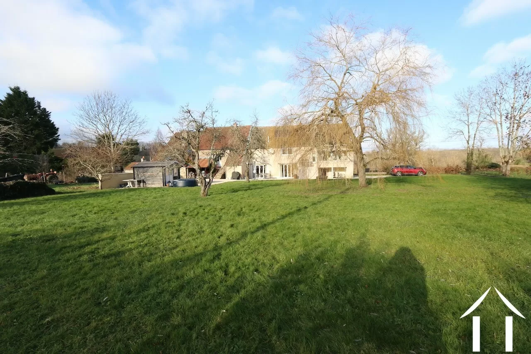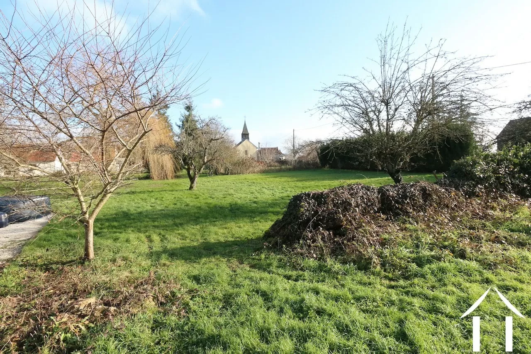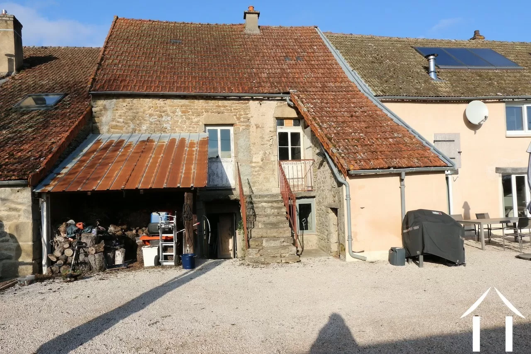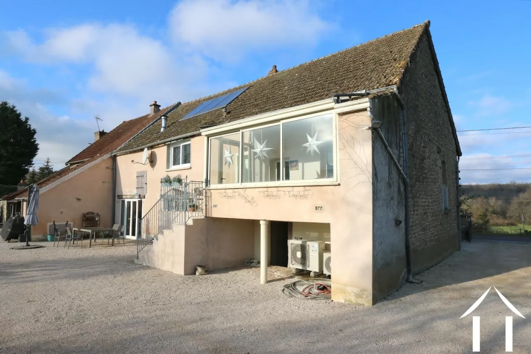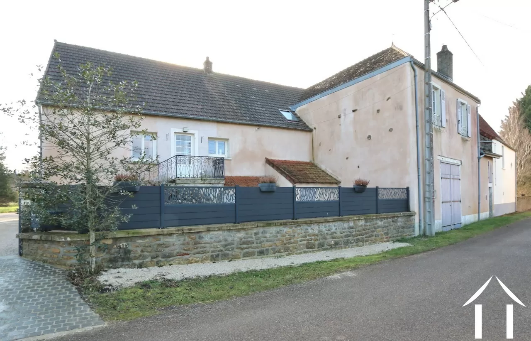Renovated stone house with a large garden and possibility to expand.
285 000 €
Ref #: CR5570BS
Estate agency fees are paid by the vendor
Located in a quiet village close to Nolay, this delightful former winemaker's house has been updated using top-notch materials, including oak parquet flooring and travertine tiles. The blend of original characteristics with a contemporary kitchen, bathroom, contributes to making this residence a highly comfortable home in Burgundy. Unique is the heat pump system to deliver heat in winter and cold in summer.
Upon entering the property, you immediately observe how well-kept and cared for it is. The gravel driveway leads directly to the entrance located on the rear garden side.You enter the kitchen through glass doors into a well-equipped Ikea kitchen with custom made counter tops. A high table sits near the French doors facing south east allowing you to eat in the kitchen.On the left two steps bring you down into a laundry room with space for a washer and dryer, lots of cupboards and drawers for storage and 2 sinks, one specially conceived for washing the dog. At one end, a door opens onto a pantry lined with lots of shelves.From the kitchen, to the right, you enter the cozy living and dining room. With white and dark blue colours, combined with oak floorboards and a natural stone wall the warmth of this room is completed with a wood burner in the lounging area facing the garden.Beautiful oakwood stairs, custom built with drawers and cupboards underneath for extra storage.Up the first set of stairs, to the right, a hallway with wood and stones opens onto two bedrooms. The master bedroom facing east and north with a door opening onto stairs leading to the courtyard. The second bedroom opening onto an enclosed veranda facing the garden and which in turn opens onto a private terrace leading to the garden.From the hallway, you also access a large newly remodelled bathroom with very high-quality fittings in sober colours. The floors and some walls are tiled.Up the second set of stairs to the left, a landing with light coming from a skylight opens onto a guest bedroom with aqua green and white walls, also used as a sitting room.A large sliding window overlooks the garden.From the landing, stairs bring you to an attic where expansion could be envisaged for extra rooms as well as a door hidden behind the mirror leading to an attic space used as storage. This space could also be converted.The exterior garden spans nearly 3000m² and includes a separate space for a vegetable garden.The additional house, which is in need of renovation, presents numerous opportunities for expansion, as it features upstairs rooms that are occasionally utilised and won't require extensive remodelling.On the street side, there is a barn with a very high ceiling that could be transformed, currently serving as a garage.This house is in excellent condition and is move-in ready.
A file on the environment risks for this property is available at first demand. It can also be found by looking up the village on this website georisques.gouv.fr
A file on the environment risks for this property is available at first demand. It can also be found by looking up the village on this website georisques.gouv.fr
Property# CR5570BS
Quality

Total rooms
6
Bedrooms
3 Bedrooms
Living area m²
133
Plot size (m²)
3582
Living room size (m²)
25
Bathrooms
1
Toilets
1
Situation
Situation
Village
Neighbours
Attached
Other situation
Quiet area
Orientation
South
Nearest railway station
Chagny
Distance Railway station (km.)
15
Airport at
Lyon Saint Exupéry
Airport Distance
180
Extra Features
Estate council tax
1 000 €
Parking for number of cars
3
Garage for number cars
2
Exterior features
(Wine) Cellar, Courtyard, Fields, Terrace, Work shed / Barn, Extension possibility, Balcony, Enclosed garden, Wood storage, Work shop
Other property features
Fiber optic connection
Energy
Heating
Heat exchanger (air), Heat exchanger (solar panels), Open fire or wood burner
Other features energy
Air conditioning
Energy and climate performance
High climate efficiency
A
B
C
D
Consumption
(main energy source)
emissions
212
kWh/m2/an
7*
kg CO2/m3/an
E
F
G
Estimated annual energy expenditure for average use of the property:
From 2 016 € to 2 728 € expenditure per year
Climate performance
low CO2 emissions
A
B
emissions
7*
kg CO2/m3/an
C
D
E
F
G
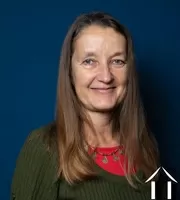
Person managing this property
Caroline Rouxel
Téléphone: +33 789418865
Address: Meursault
E.I.Agent commmercial RSAC Dijon 434 907 077
Vignes et Beaune
Saône et Loire
-
Beautiful landscapes
-
Rich culture
-
Year-round activities
-
Easy acces
-
Well defined seasons
-
Renowned food and fine wines
