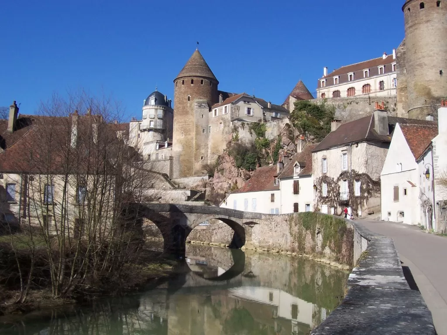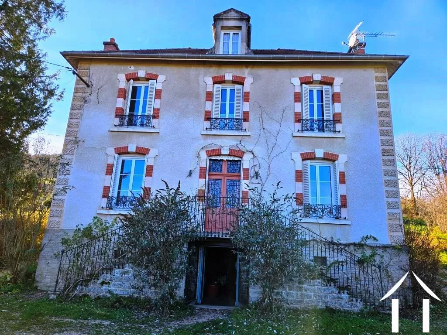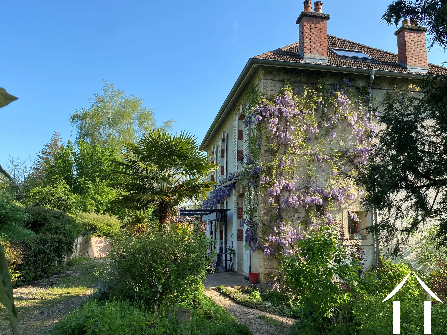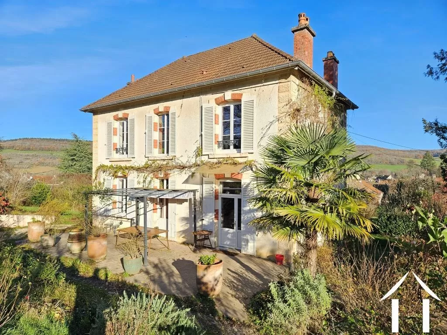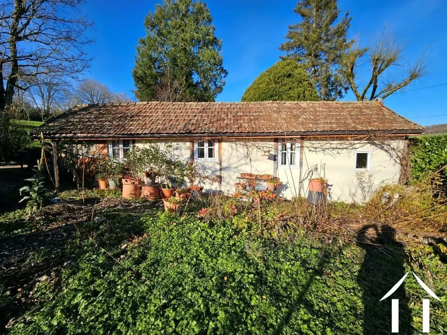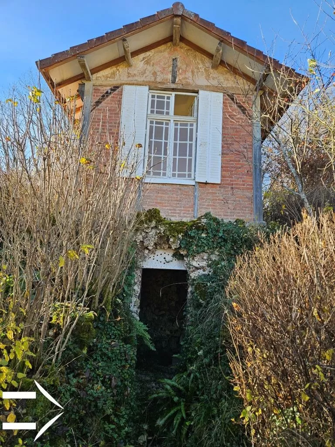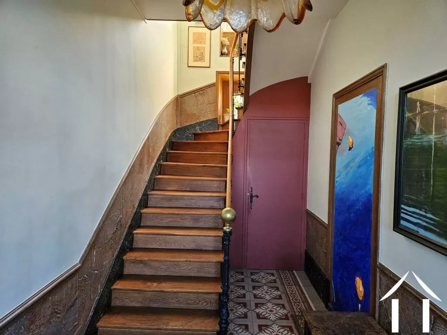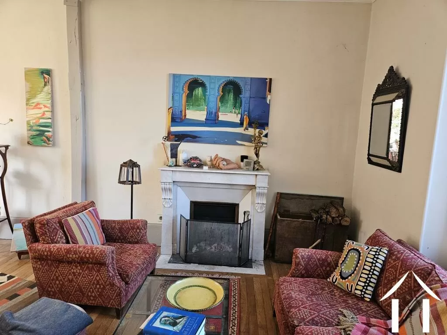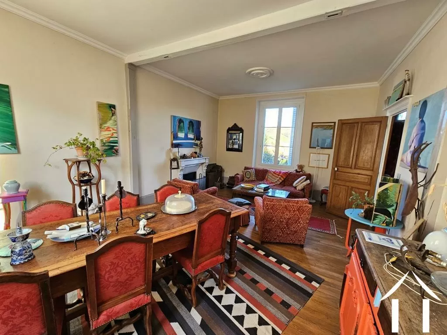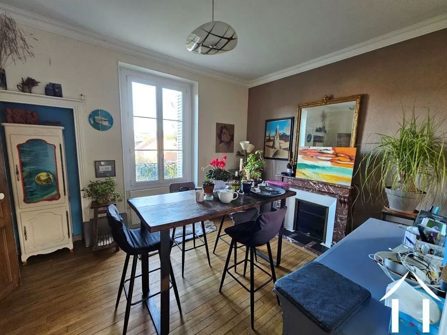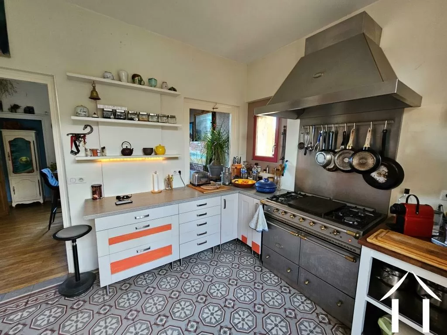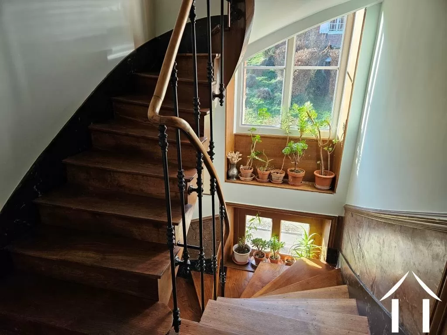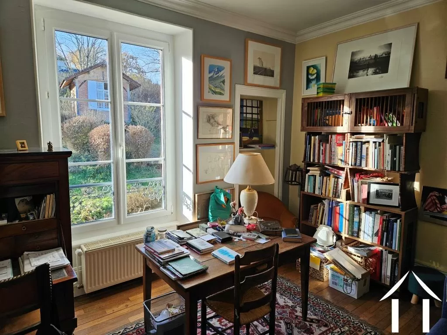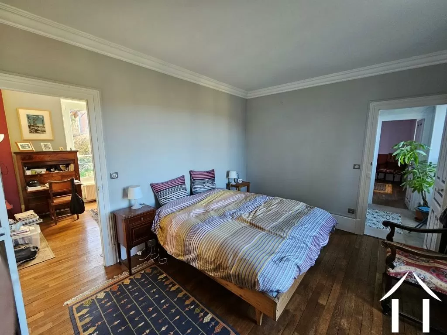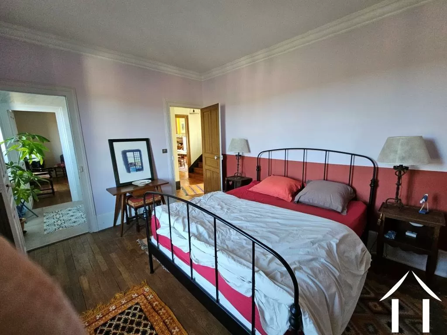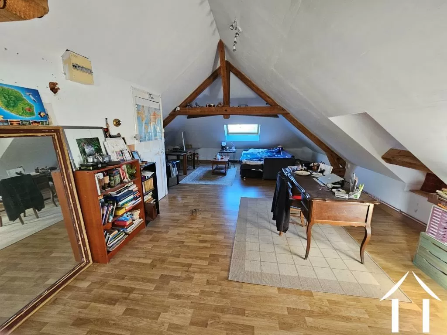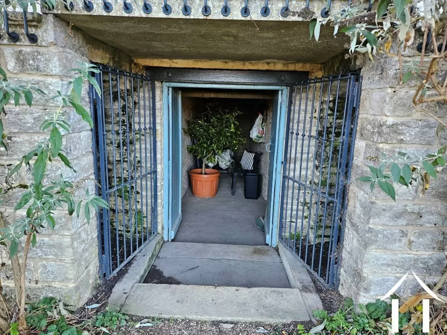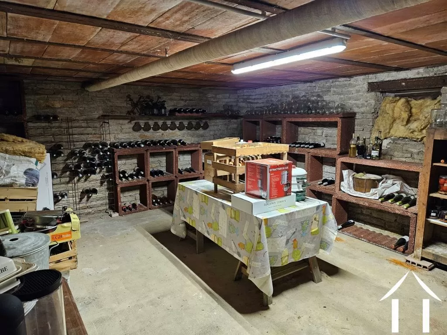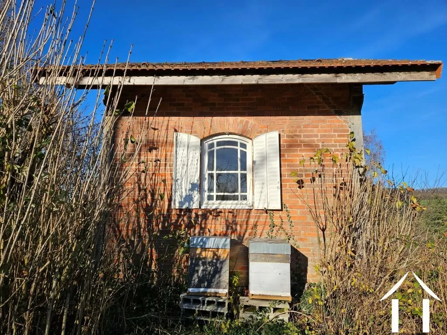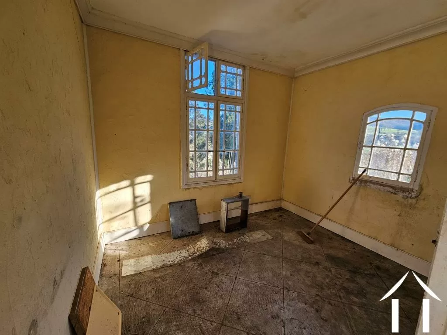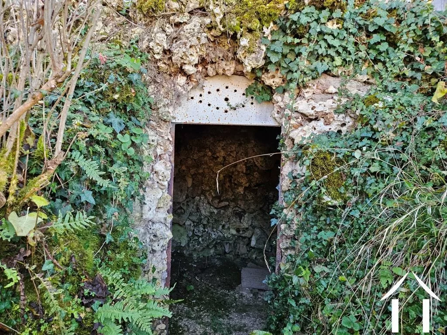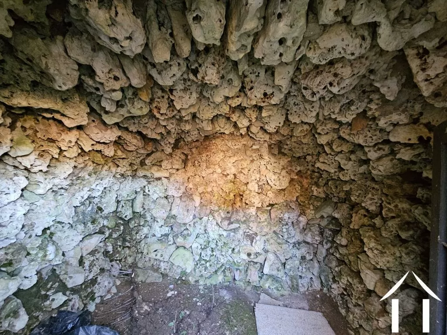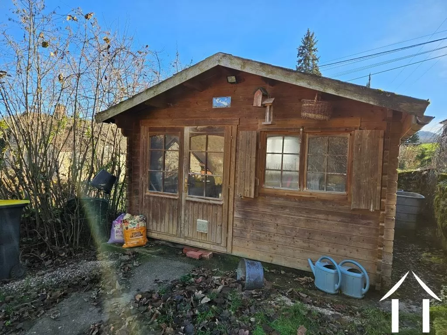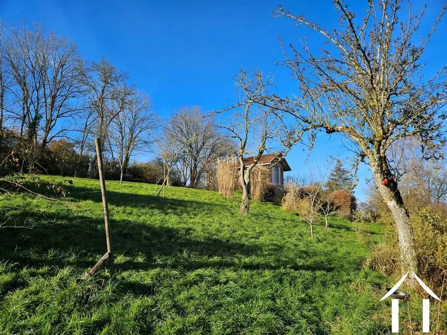Charming Maison de Maitre with Guest house.
375 000 €
Ref #: RT5566P
Estate agency fees are paid by the vendor
Sitting independently, slighty elevated above the village this character early 20th century property offer a main house on 3 levels and a large basement, a three roomed guest house, a charming folie and gardens on all sides. Easy access to Dijon from the village by train and car. The village has some commerce and nearby market town of Sombernon offers good general commerce and access to the autoroute to Dijon.
The property is entered through a controlled gate, passing the guest house and to the front of the house with pleasant views over the village to the hilly countryside beyond. The mature gardens are around the house and lead to a charming Folie, a wooden chalet, poultry coup and a dove aviary.Guest House: comprises a shower room and toilet, bedroom and sitting room. Small, but cosy, offering a possible family or friends overspill house or a rental opportunity. There is a private garden to the rear of the house and also access to the main gardens and the buildings.Folie: Once used as a lodge and with a interesting cellar below with walls of volcanic type rock, this one room building could make a great office or hobby room.Main House: 184+/- m2 of habitable floor area (not including the 60m2 basement complex)With habitable areas on three levels the house is spacious and with the charm of its construction period (circa 1906).Basement/cellars: Accesed from the front of the house under the stone staircase of the house. A great and spacious wine cellar, with additional room for storage of fruits and vegetables, storage room and heating boiler location.Ground floor: Access from a raised period staircase to the front door leading to a long hallway with original floor tiles and wooden staircase. The day room and kitchen are accesed on the left and the formal salon and dining area to the right. There is access from the kitchen to the rear terrace and gardens. A toilet is situated at the rear of the hallway.Upper floor: accesed from the original wood and rail staircase there are four rooms all with different views and although not specified today they were originally bedrooms. A shower room and toilet is located between 2 of these rooms.Upper floor 2 - renovated attic with spacious open-plan room with roof windows and exposed oak beams. This room is undefined and offer many possibilities. There is also a toilet on this level.Heating is by a recently installed oil fired boiler to the ground floor and upper floor. The attic has fixed wall mounted electric radiators.
A file on the environment risks for this property is available at first demand. It can also be found by looking up the village on this website georisques.gouv.fr
A file on the environment risks for this property is available at first demand. It can also be found by looking up the village on this website georisques.gouv.fr
Property# RT5566P
Quality

Total rooms
10
Bedrooms
5 Bedrooms
Living area m²
204
Plot size (m²)
4492
Living room size (m²)
28
Cellar size (m²)
60
Bathrooms
2
Toilets
3
Construction year
1900
Situation
Situation
Edge of village
Neighbours
Detached
Other situation
Nice views
Nearest railway station
In Village
Distance Railway station (km.)
1km
Extra Features
Estate council tax
1 107 €
Guest house
Independant guest house with 3 rooms
Parking for number of cars
4
Exterior features
(Wine) Cellar, Garden, Enclosed garden, Wood storage
Other property features
Fiber optic connection
Energy
Heating
Oil fired, Electric, Open fire or wood burner
Drainage
Mains drainage
Other features energy
Electricity connected, Mains water connected
Energy and climate performance
High climate efficiency
A
B
C
D
E
F
G
Consumption
(main energy source)
emissions
374
kWh/m2/an
114*
kg CO2/m3/an
Property with extremely high energy consumption
Estimated annual energy expenditure for average use of the property:
From 6 930 € to 9 450 € expenditure per year
Climate performance
low CO2 emissions
A
B
C
D
E
F
G
emissions
114*
kg CO2/m3/an

Person managing this property
Robert Thom
Téléphone: +33 6 77 88 37 20
Address: Pouilly en Auxois
Agent Commercial RSAC Dijon 481 826 329
Auxois, Vallée de l'Ouche, Dijon
Auxois & West Dijon information
-
Dijon capital of Burgundy
-
Famous gastronomy
-
Medieval Villages
-
Cultural events
-
The Burgundy Canal
-
Calm and seasonal climate.
