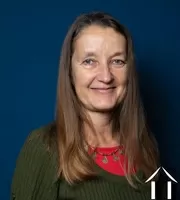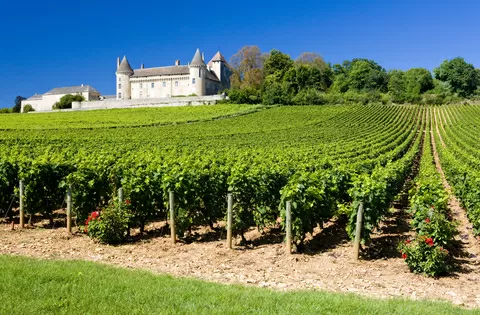House on 3 levels with outbuildings and wine cellar
235 000 €
Ref #: CR5564BS
Estate agency fees are paid by the vendor
A tall house renovated in 2018 with a bright living space facing south opening onto a small terrace. At the back, a room with a french windows leads to a wooden terrace overlooking the garden with a view of the church. Numerous outbuildings and a beautiful vaulted cellar.
The three-level house is enclosed by a wall with a gate for car access and a side door for easy access to the outbuildings.The entrance leads to a shower room, a separate toilet, the staircase to the bedrooms, and a door opening into the living area.This room is pleasantly spacious, featuring an equipped kitchen with tiled flooring on one side and a cozy living room with laminate floor boards.A pellet stove, requiring compliance adjustments, will allow for occasional fires.From the living area, a room with French doors that opens onto the terrace. This space can serve as a dining room or a sitting area, with laminate floor boardsFrom the kitchen, a few steps lead down to a laundry-utility room with a heat pump system and water heater installed in 2020. A door leads to the outbuildings.The ground floor shower room is large, with a wide shower, a double sink, and an additional water heater. Next to it, there is a separate toilet.The wooden staircase leads to a hallway opening onto two bedrooms, one of which has an ensuite with a dressing room and a large shower room with a toilet.The flooring here is laminate.On the second level, two adjacent bedrooms are located in the attic, along with a toilet. The beautiful timber frames are exposed.Attached to the house are approximately 167 m² of outbuildings, which include a workshop, a garage, a barn, a stable, and a shed.In the basement, a beautiful vaulted cellar with 22 m² of floor space.Outdoors, a garden with big trees and a well.Lovely house with plenty of space in a quiet village
A file on the environment risks for this property is available at first demand. It can also be found by looking up the village on this website georisques.gouv.fr
A file on the environment risks for this property is available at first demand. It can also be found by looking up the village on this website georisques.gouv.fr
Property# CR5564BS
Quality

Total rooms
6
Bedrooms
3 Bedrooms
Living area m²
200
Plot size (m²)
1783
Living room size (m²)
47
Cellar size (m²)
22
Bathrooms
2
Toilets
3
Situation
Situation
Village
Neighbours
Detached
Other situation
Quiet area
Orientation
South
Nearest railway station
Chagny
Distance Railway station (km.)
20
Airport at
Lyon St Exupery
Airport Distance
180
Extra Features
Parking for number of cars
3
Garage for number cars
3
Exterior features
(Wine) Cellar, Courtyard, Garden, Terrace, Enclosed garden
Other property features
Fiber optic connection
Energy
Heating
Heat exhanger (geothermal)
Drainage
individual
Other features energy
Water well
Energy and climate performance
High climate efficiency
A
B
C
Consumption
(main energy source)
emissions
154
kWh/m2/an
4*
kg CO2/m3/an
D
E
F
G
Estimated annual energy expenditure for average use of the property:
From 1 872 € to 2 532 € expenditure per year
Climate performance
low CO2 emissions
A
emissions
4*
kg CO2/m3/an
B
C
D
E
F
G

Person managing this property
Caroline Rouxel
Téléphone: +33 789418865
Address: Meursault
E.I.Agent commmercial RSAC Dijon 434 907 077
Vignes et Beaune
Saône et Loire
-
Beautiful landscapes
-
Rich culture
-
Year-round activities
-
Easy acces
-
Well defined seasons
-
Renowned food and fine wines
































