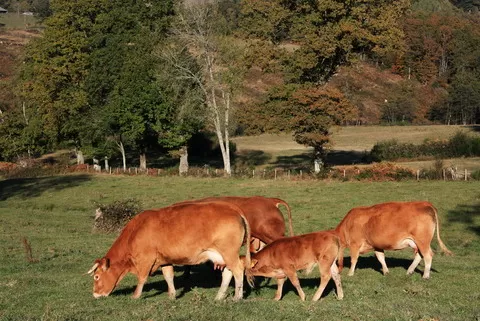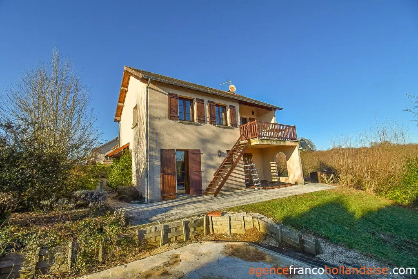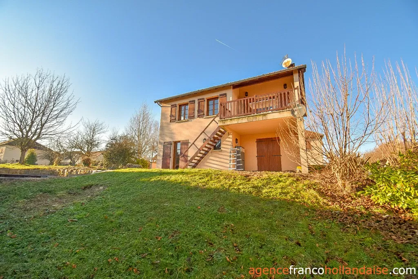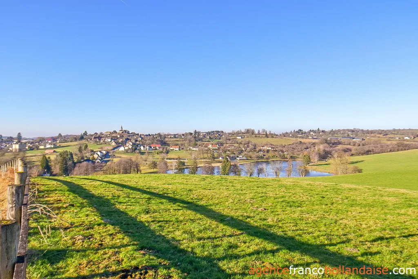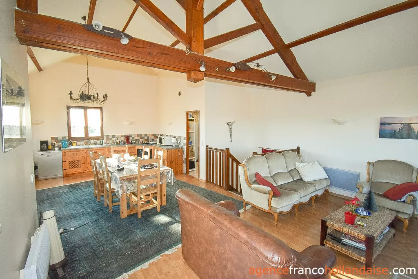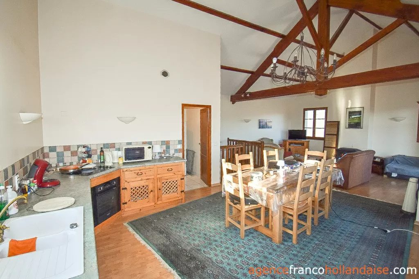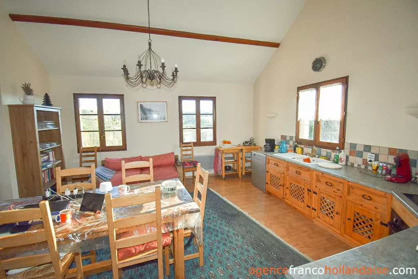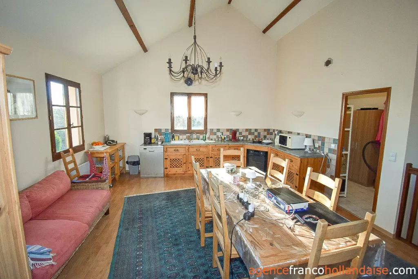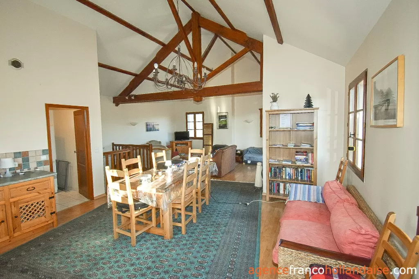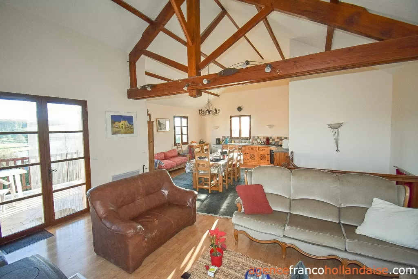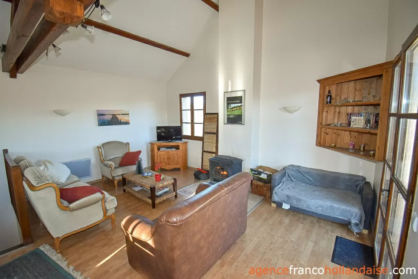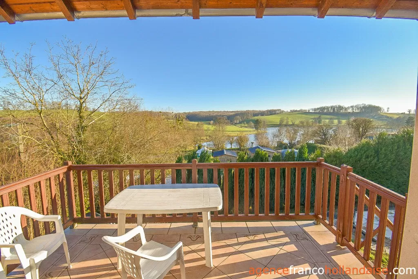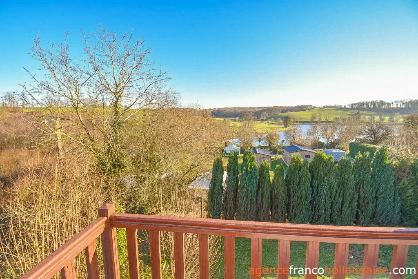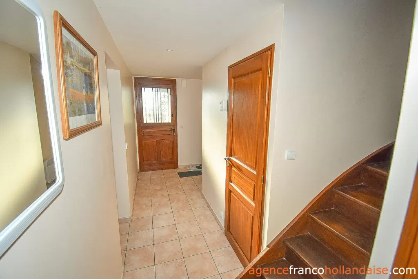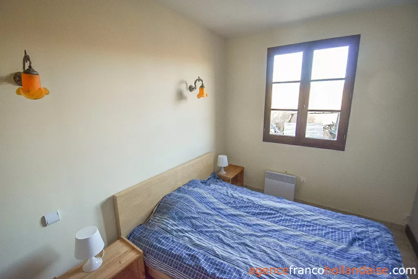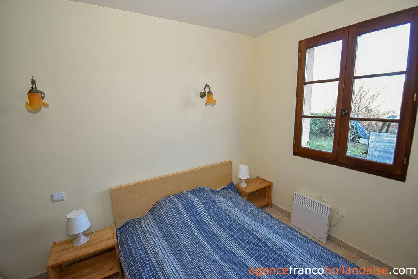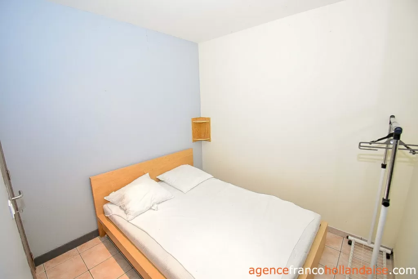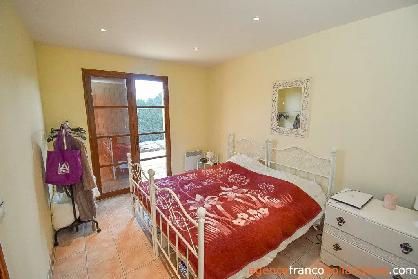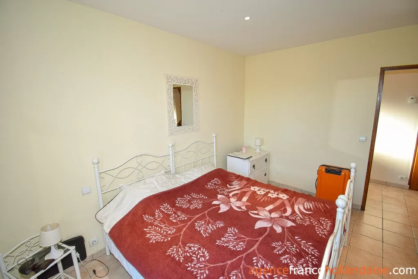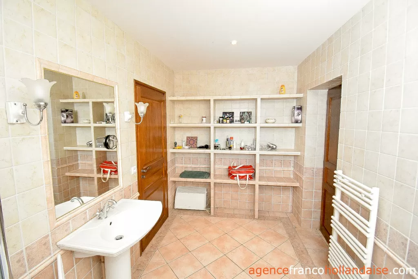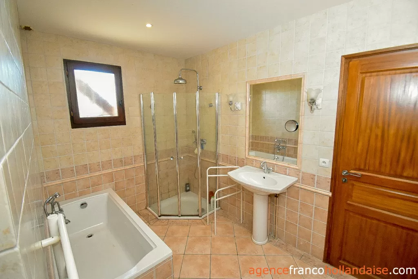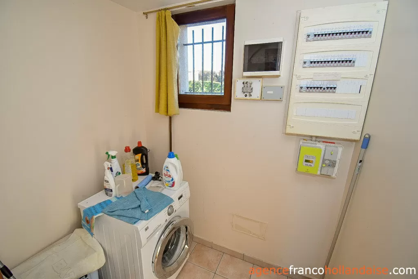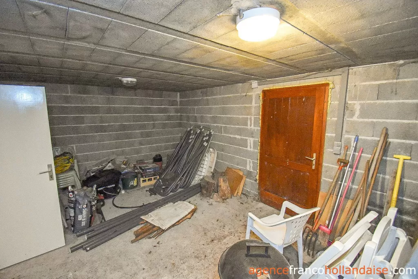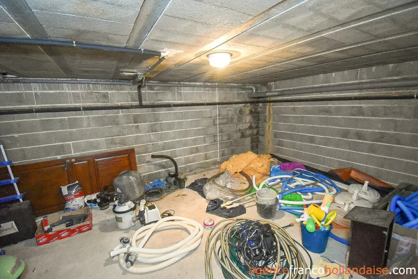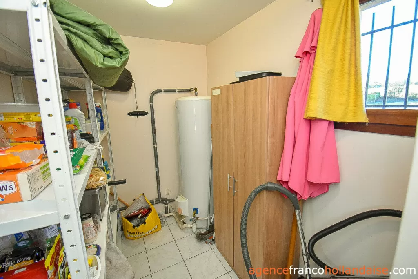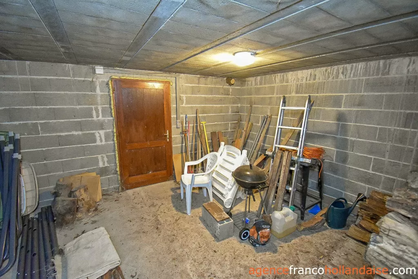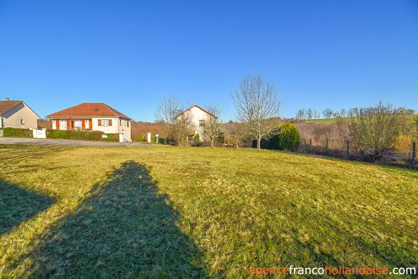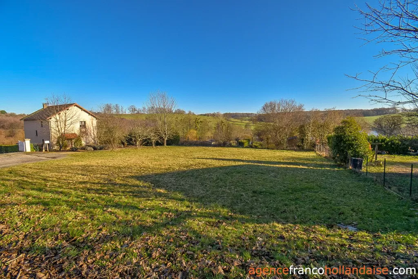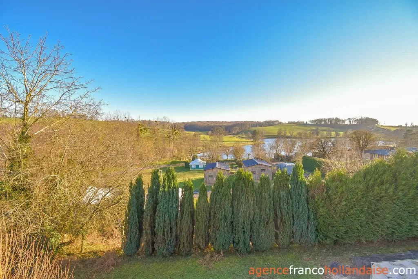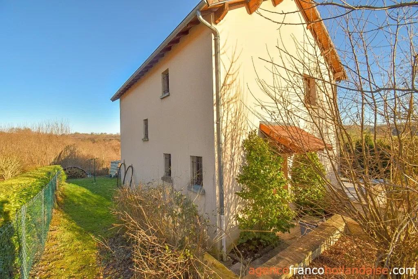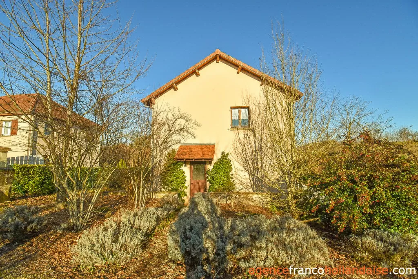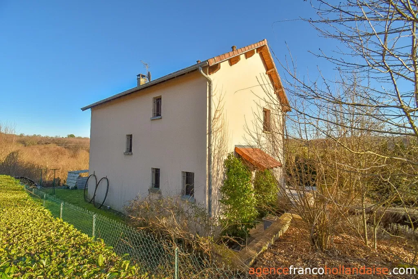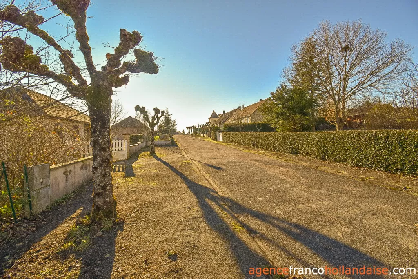Upside down house
171 275 €
Ref #: Li955
Estate agency fees are paid by the vendor
The layoutThe living room is not on the ground floor but on the first floor. A special feature here is the open point with visible rafter construction, creating a great feeling of space. On one side is a wooden kitchen, equipped with a cooker, dishwasher and sink. In the middle is a large dining table. Next to the kitchen is another storage room. On the other side of the staircase, a seating area has been placed around the wood-burning stove. There are French doors leading to a balcony/terrace facing southeast. You look over the conifer hedge over the rolling Limousin countryside.
From the terrace there are stairs to the garden terrace.
The bedrooms are on the ground floor. There is a spacious bedroom next to the entrance with French doors to the terrace. There are two further bedrooms, one of which has French doors to a covered terrace. There is a spacious and tidy bathroom equipped with a shower, bath and washbasin. There is a separate toilet and washing machine room in the hallway.
Under the house is a large cellar consisting of three separate rooms. The cellar can be accessed from the side of the house.
The house can be sold furnished.
The gardenThe plot covers approximately 1,500 m². At the front of the house is a full-width terrace, facing south-east. The garden slopes down after the terrace and is bordered by a conifer hedge. To the side, a terrace has been created for installing a set-up pool. An in-ground pool could also be realised on the south-west side of the house. A garage or 2nd house could (also) be realised on this flat lawn. If that is not on the wish list, it is also a great place for a large vegetable or flower garden.
Location and amenitiesThe house is located at the end of a small new housing estate. There are neighbours on two sides, but because the house is located on a corner, you hardly notice them. From the balcony, you can see the glistening water of the lake. In summer, there is plenty of swimming by visitors to the nearby small-scale campsite and locals.
Saint Germain Les Belles is a cute village that includes a bakery, a postal and bank office and a small convenience store. There are several restaurants in the village. You walk straight from the house to the lake with a beach and a fenced-off area for children, which is guarded by several lifeguards in summer. There are several playgrounds and a public tennis court. For shopping, you have to go to nearby Magnac Bourg or Châteauneuf la Forêt. Both villages are significantly larger than Saint Germain les Belles and have all amenities, including a large supermarket. There is a train station on the outskirts of the village. The centre of the city of Limoges can be reached within half an hour. The zone commercial, located on the south side of the city can be reached in about 20 minutes.
A file on the environment risks for this property is available at first demand. It can also be found by looking up the village on this website georisques.gouv.fr
A file on the environment risks for this property is available at first demand. It can also be found by looking up the village on this website georisques.gouv.fr
Property# Li955
Quality

Total rooms
4
Bedrooms
3 Bedrooms
Living area m²
100
Plot size (m²)
1354
Bathrooms
1
Situation
Situation
Town
Airport at
Limoges Bellegarde,Brive-la-Gaillarde
Extra Features
Energy
Heating
Electric, Wood (chip) fired
Energy and climate performance
High climate efficiency
A
B
C
D
E
F
Consumption
(main energy source)
emissions
401
kWh/m2/an
12*
kg CO2/m3/an
G
Property with extremely high energy consumption
Climate performance
low CO2 emissions
A
B
C
emissions
12*
kg CO2/m3/an
D
E
F
G
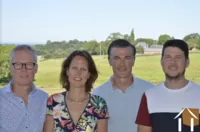
Person managing this property
Inge Van der Ziel
Téléphone: +33 5 55 78 28 84
Address: La Croisille sur Briance
Agent Immobilier SIRET 52190005000019
Limousin
Limousin information
-
Peace and space
-
Real seasons
-
400 km of Paris
-
Authentic farmhouses
-
An astonishing heritage
