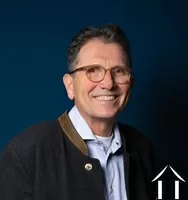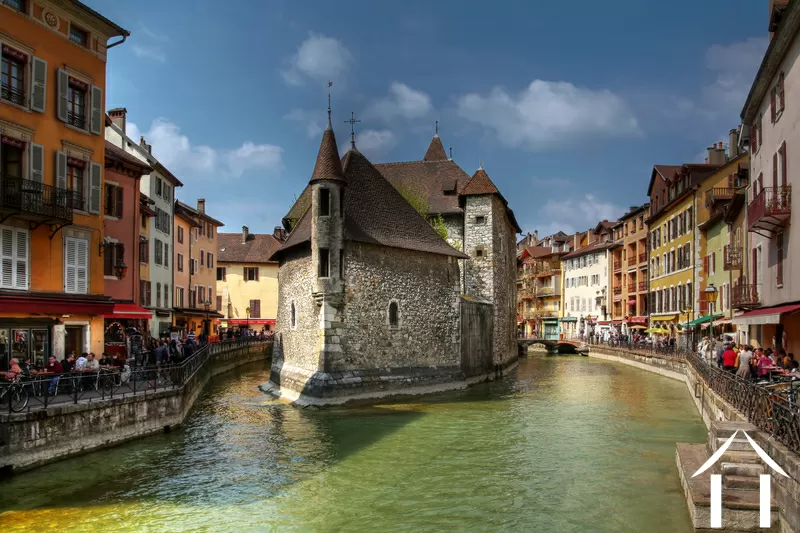Garden floor flat
Ref #: C5768
Estate agency fees are paid by the vendorThe flat comprises an entrance hall, a fitted kitchen opening onto the living room with direct access to its private garden of around 30 sqm, a double bedroom, a bathroom and a separate toilet. In the basement, the studio comprises an entrance hall with storage space, a converted dormitory, a fitted kitchen opening onto a lounge, a bathroom and a separate toilet. A study has been carried out to drill a hole in the slab so that the two lots can be joined by a staircase. You will appreciate the unobstructed view of the Mont Blanc massif and the south-facing aspect. The annexes include a ski locker and an underground garage. LAYOUT LEVEL 0 -Entrance hall. Open-plan fitted kitchen. -A lounge/dining room. -A bathroom. -A toilet. LEVEL -1 -An entrance hall. An open-plan fitted kitchen. -A dormitory. -A bathroom. -A toilet. OUTBUILDINGS -A ski locker. -An underground garage.
KEY POINTS:
original build.
LOCALISATION
VIEW
SOUPLEX
A file on the environment risks for this property is available at first demand. It can also be found by looking up the village on this website georisques.gouv.fr
Property# C5768

Apartment details
Extra Features
Energy

Person managing this property
benjamin Haas
Rhone Alps Information
- Lyon the third largest city in France, with its international airport
- Annecy, the quaint village on the lake
- Grenoble, the French Silicon Valley
- Ski Alps such as Chamonix and Megeve






















