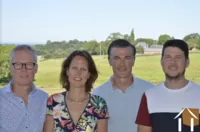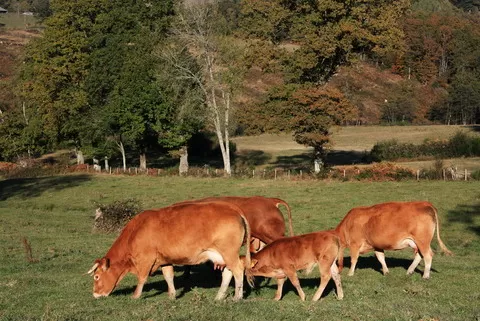6-bedroom bourgeois house with extra land
152 000 €
Ref #: Li917+766
Estate agency fees are paid by the vendor
Beautiful 6-bedroom stone bourgeois house built in 1914 and originally composed of two adjacent houses that were partly joined together. It is located in the heart of a small village in the Millevaches Regional Park on the edge of the county of Corrèze. It is possible to acquire a partly buildable land of ca. 2/3 acre located right next door. This would allow you to considerably increase your land and have additional development potential.
Its layout on the ground floor:
Entrance 1 on the East side with access landing to the full basement and 1st floor.
From the landing, a functional bathroom and a separate toilet
A West-facing fitted kitchen with French doors and secure railing (ideal to create a balcony) to enjoy overlooking views of the countryside below
Adjoining the kitchen, a bedroom with French doors and secure railing (ideal to create a balcony)
Adjacent to the bedroom, a storage room (or dressing room)
An Esat-facing living room with open marble top fireplace accessible from the landing
Adjacent to the living room, an East-facing dining room with an open fireplace
From the bedroom, access to two small rooms (one of which could be a toilet) still to be fitted out
A second landing and a second entrance on the East side to renovate with stairs to the basement and the upper floors
A door and a small staircase go down to an adjoining garage (ca. 26’x9’) with workshop area
On the 1st floor of the left wing, over full solid chestnut flooring:
Landing with window on the South gable giving access to
a cloakroom with sink and toilet
and to a storage room adjoining the cloakroom would allow the latter to be enlarged to turn it into a real bathroom
Bedroom 2 facing West
Bedroom 3 facing East has its own private balcony (to be renovated) and its walk-in wardrobe/office.
On the 1st floor of the right wing (9’5” ceiling height), accessible from right-hand landing on the ground floor, there are several rooms to renovate:
A landing with windows on the north gable and stairs to the ground floor and attic
Bedroom 5 on the west side with its private cloakroom
Bedroom 6 on the east side with its own dressing room/office.
The attic of the left wing has been partly converted, except for one attic room and is accessible by a real staircase with a window on the south gable. A passageway opens onto bedroom 4 with a dormer window and its mini dressing room.
The attic of the right wing consists of an open-plan convertible attic with a dormer window accessible by a real staircase.
From a technical point of view, although it is located in the village's built-up area, it does not have a mains drainage system. The house is therefore connected to a septic tank, but it needs to be brought up to regulations.
Heating and hot water are provided through a regularly maintained Viessmann oil boiler from 2014. Two open fireplaces provide the possibility of installing a wood or pellet burner.
The house's natural slate roof has been renovated with stainless steel fixing clips. The garage roof is made of cement fiber.
The house has an additional garage of ca. 20’x17’ on a plot of 3.700 sqft located about fifty yards from the house. An adjoining carport of ca. 17’x8’ offers additional storage space.
The land adjoining the house is a little over 6.500 sqft and consists of a small flower garden at the front and a fully enclosed lawn on the west side located at the rear with a large fir tree.
The village of Surdoux is a small village without amenities a few minutes from the shopping villages of Chamberet in Corrèze and La Croisille sur Briance in Haute-Vienne. The city of Limoges can be reached in 45 minutes. Brive-la-Gaillarde and Tulle are 55 minutes away.
A file on the environment risks for this property is available at first demand. It can also be found by looking up the village on this website georisques.gouv.fr
A file on the environment risks for this property is available at first demand. It can also be found by looking up the village on this website georisques.gouv.fr
Property# Li917+766
Quality

Total rooms
11
Bedrooms
6 Bedrooms
Living area m²
204
Plot size (m²)
3696
Bathrooms
1
Situation
Situation
Town
Airport at
Limoges Bellegarde,Brive-la-Gaillarde
Extra Features
Energy
Heating
Oil fired
Drainage
individual
Energy and climate performance
High climate efficiency
A
B
C
D
E
F
G
Consumption
(main energy source)
emissions
557
kWh/m2/an
176*
kg CO2/m3/an
Property with extremely high energy consumption
Climate performance
low CO2 emissions
A
B
C
D
E
F
G
emissions
176*
kg CO2/m3/an

Person managing this property
Inge Van der Ziel
Téléphone: +33 5 55 78 28 84
Address: La Croisille sur Briance
Agent Immobilier SIRET 52190005000019
Limousin
Limousin information
-
Peace and space
-
Real seasons
-
400 km of Paris
-
Authentic farmhouses
-
An astonishing heritage








































































