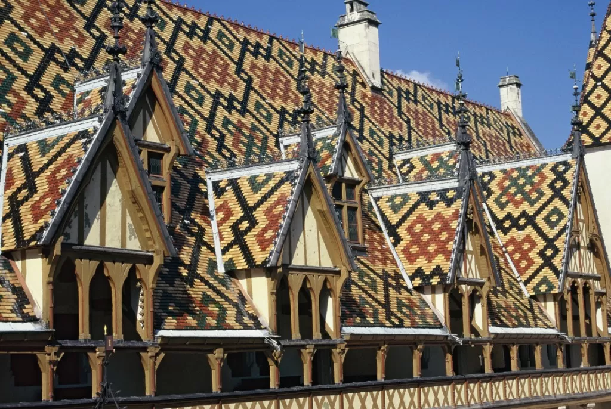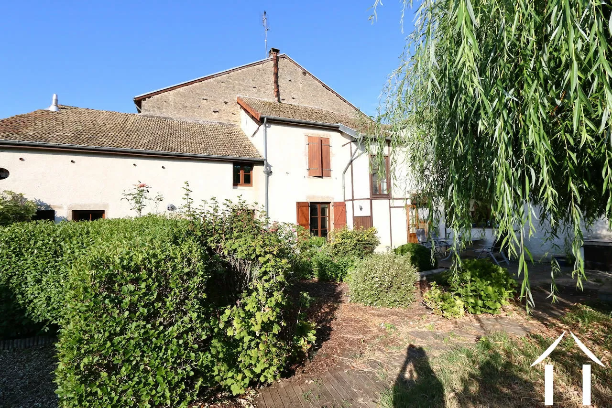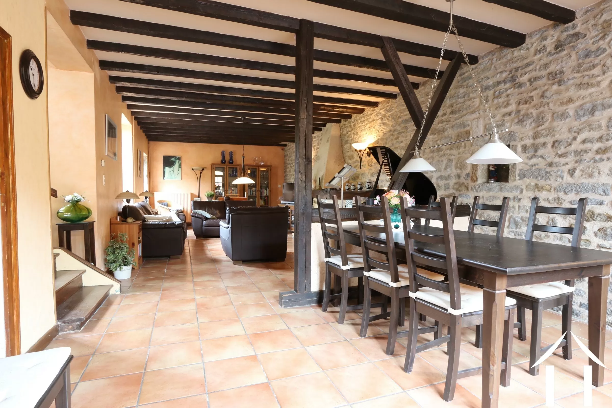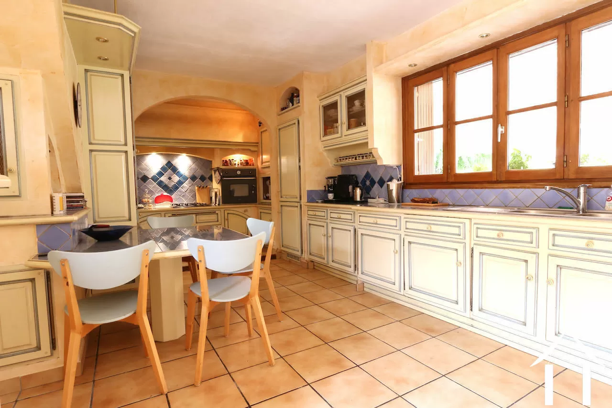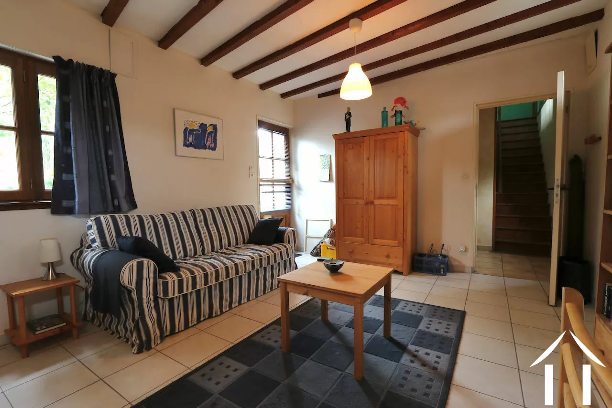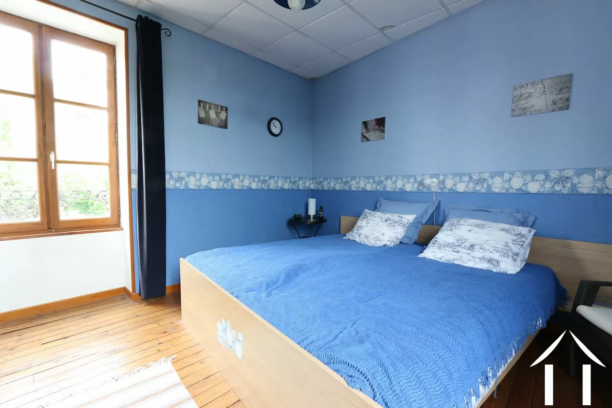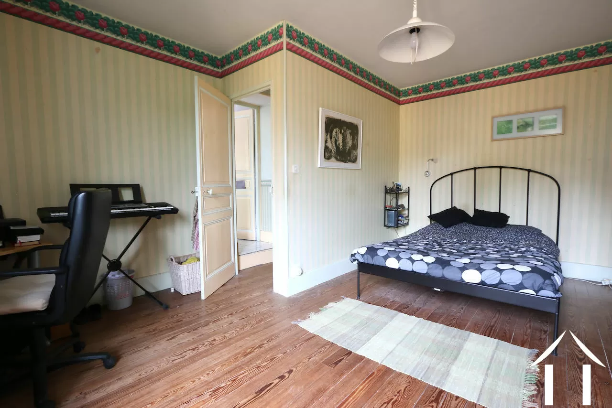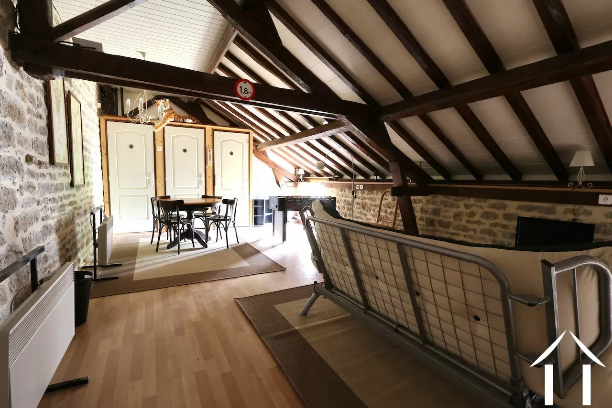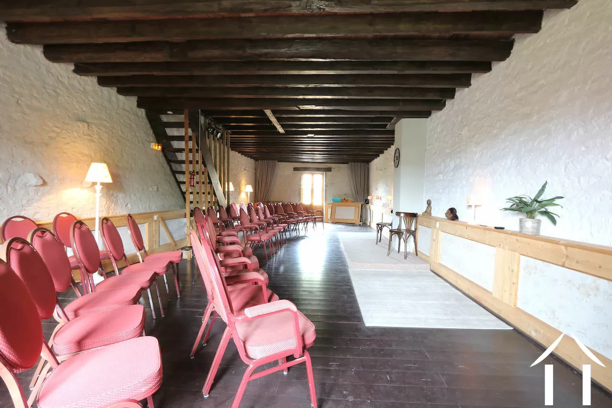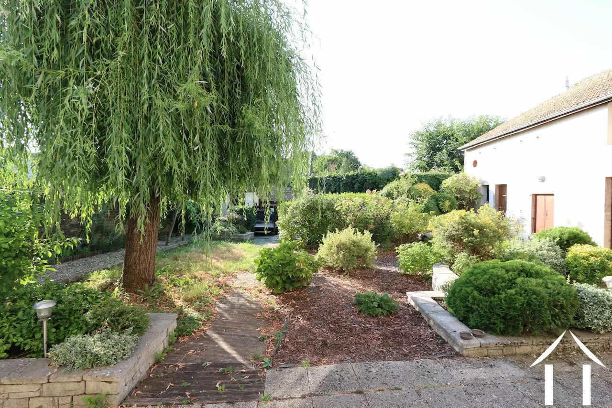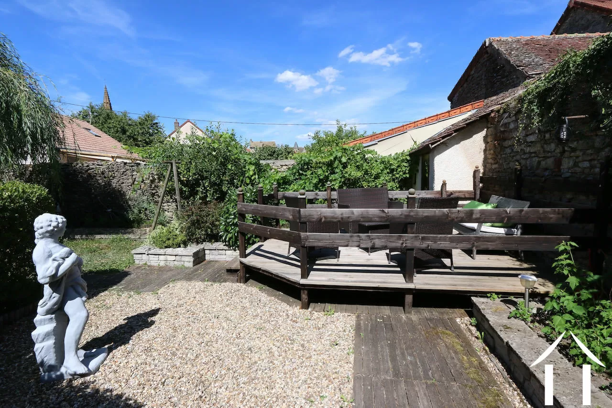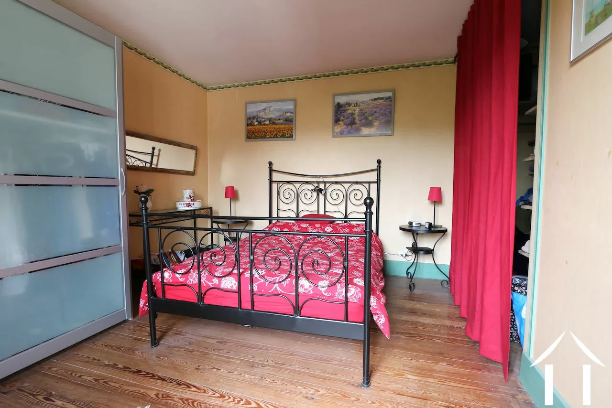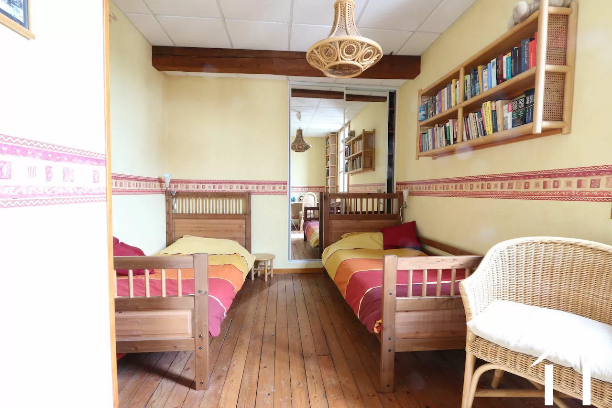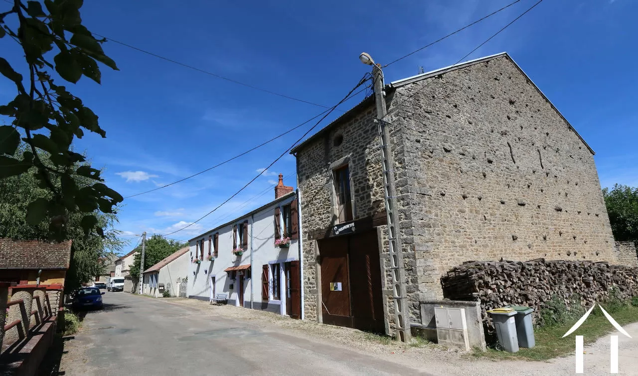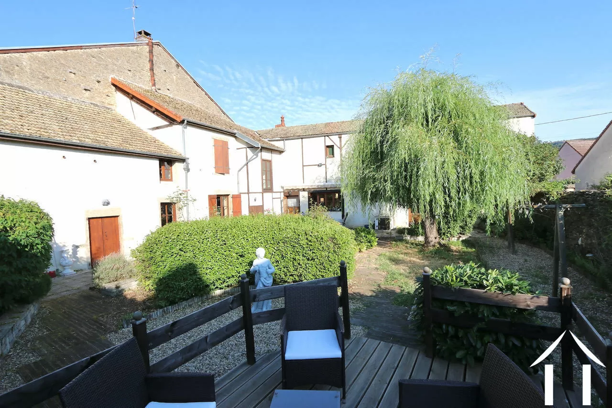Large house with enclosed garden in a medieval town
Ref #: CR5542BS
Estate agency fees are paid by the vendorThree front doors open onto this L shaped house: in the kitchen, the living and a hallway. The large kitchen is bright and sunny, fully equipped, with built in closets and with a door to the enclosed private garden. The floor is tiled, and the ceiling is white. Next to the front door is a toilet with wash basin.
On the right one enters the dining/living room that runs alongside the garden. A cozy room with a stone wall, oak beam ceiling and tiled floor. It has an entrance from the street and many windows looking onto the garden and the street. In the center, an open fire chimney.
From this room, one goes up stairs to a corridor with a bedroom on the left overlooking the garden. To the right a large bathroom with vintage bathtub and sink, a modern shower as well as the laundry corner, followed by a bedroom overlooking the street. The floor in the corridor and the bedrooms is old oak parquet.
Back into the kitchen, going left an entrance with a door from the street. This hall opens up into a sitting room which could be used as a downstairs bedroom, with an opening to the garden.
From this hall, stairs lead to a thin corridor with a shower room with toilet, followed by a small bedroom on the garden side and a large bedroom with windows to the garden and to the street. Corridor and bedrooms have hardwood parquet floors.
From the kitchen, one goes into the lush garden with a sitting area under an electric awning. A beautiful weeping willow, many flowery bushes, paths an elevated terrace in the back and in the corner a storage shed for garden furniture and tools. From the garden a door opens onto a cellar, next to the workshop where also the new gas boiler is located that heats the house. A small door leads to the partly covered woodshed, followed by a door to the big barn.
Above the atelier is a nice games room under the eaves with beams and floating parquet which could of course be used as an extra bedroom, insulated and heated with 2 electric heaters.
The barn can also be accessed by the street through big barn doors. It is very high in ceiling and can thus house a camping car or caravan as well as a car.
Narrow stairs lead up to a magnificent theatre, concert room with wooden floors and stone walls. A great place to have private parties and events.
Another set of stairs lead up to a large gym room under the insulated eaves.
The house is sold with all the furniture, you can just come with your suit cases!
A file on the environment risks for this property is available at first demand.
It can also be found by looking up the village on this website georisques.gouv.fr
Property# CR5542BS

Situation
Extra Features
Energy
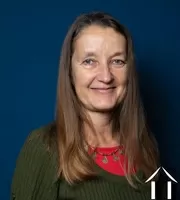
Person managing this property
Caroline Rouxel
Beaune and Vineyards
-
World famous pinot noir
-
Wine chateaux to visit
-
Unesco world heritage site
-
Hospices de Beaune : Hotel Dieu
-
Coloured and glazzed roofs
-
Cosy Markets and famous restaurants
