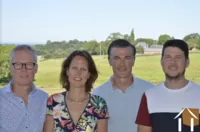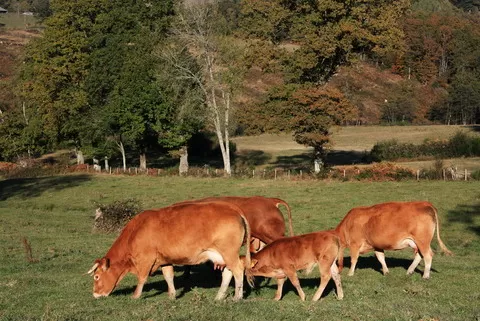Solid set of buildings by the river
249 000 €
Ref #: Li864
Estate agency fees are paid by the vendor
This used to be a watermill, where the channelled river water ran right by the buildings. These days, the mill looks like a 4-bedroomed, 3-floor rendered building and its adjoining barn has been partly converted into 2 gites. The river runs along the edge of the property’s land. Its flow is impressive in the winter and quietly babbling in the summer and a fun spot for swimming.
This former watermill is located in a small hamlet with 2 neighbours' houses and barns surrounding the "front entrance courtyard" whereas to the back, where the garden lies, the river protects you from anyone else moving in close and provides lots of privacy. The former watermill In between the main house and the gites, an entrance hall (ca. 215sqft.) with a (double-glazed) glass panelled facade leads to the ground floor of the main house. Then you cross a lobby (with a cloakroom) to get to a spacious fitted kitchen-diner (ca. 220sqft.) with its wooden units, a large anthracite grey tiled floor and (single-glazed) French doors opening out to the garden. Next to the kitchen, a big living room (475sqft.) with a log burner features the same anthracite grey tiled floor and has 2 sets of French doors to the garden. An oak staircase runs from the entrance hall up to a mezzanine (ca. 100sqft.) on the 1st floor. On that floor there are two good size bedrooms (ca. 195sqft. & 310sqft.), each with a private ensuite bathroom (ca. 54sqft. & 65sqft.). The bedrooms both have French doors out onto a concrete-built full breadth South-facing balcony overlooking the river. The oak stairs on the landing (ca. 70sqft.) take you up to the 2nd floor. That floor is not as wide as the 1st floor. There are two additional bedrooms (ca. 125sqft. & 125sqft.) with French doors to a second concrete-built balcony also overlooking the river. Finally, there is a family bathroom (ca. 60sqft.) fitted with a shower, toilet, and washbasin. Two gites almost fully renovated Two gites have been created within about half of the former barn. They need finishing up and you might want to change the "traffic areas" between the gites, but they are almost ready to be rented out. On the ground floor, each gite consists of an open-plan kitchen/living room (ca. 312sqft. & 226sqft.) and a bathroom fitted with a shower, a washbasin, and a toilet. Both rooms benefit from French doors opening out onto a concrete terrace. Plus, there is a door which connects both gites together, making it possible to rent out to a larger single group of people. The gites’ 1st floor is currently accessible via one single staircase. The owner’s intention was to build a 2nd staircase access within the second part of the barn. On the 1st floor, there are two spacious rooms (ca. 312sqft. each) that could possibly still be split into more bedrooms. There’s a side-door to access the entrance hall’s mezzanine floor, which means even more ways of splitting or merging rooms in order to create new rentable units. The adjacent barn is one open space. The 1st floor beams are still in place, but the wooden floors have been removed. The barn has a rear extension that could possibly be converted into a summer kitchen with an access to the gites’ terrace. Come and finish the renovation These buildings are ideal for you if you have rental plans. Don’t visit if you are afraid of a renovation. Most of it is done, but there are finishing touches to be added and there you can still let your creativity run free! Access and amenities The property is located on the edge of a small hamlet on the riverside, at the end of a cul-de-sac that’s only used by one other neighbour. It’s only a few miles from the village of La Croix-sur-Gartempe, which is too small to have any service or amenity. Fortunately, the town of Bellac is only 3 miles away and has all the shops, services, sports, and educational facilities you will need. Limoges and its Northern shopping area is a 40-minute drive and so is its international airport. Allow 45 minutes (in the car or by train) to reach Limoges’ centre, when Paris is reached in 3 ½ hours in an intercity train.
A file on the environment risks for this property is available at first demand. It can also be found by looking up the village on this website georisques.gouv.fr
A file on the environment risks for this property is available at first demand. It can also be found by looking up the village on this website georisques.gouv.fr
Property# Li864
Quality

Total rooms
9
Bedrooms
5 Bedrooms
Living area m²
318
Plot size (m²)
1922
Bathrooms
5
Situation
Situation
other situation
Airport at
Limoges Bellegarde,Brive-la-Gaillarde
Extra Features
Energy
Heating
Electric, Wood (chip) fired
Drainage
individual
Energy and climate performance
High climate efficiency
A
B
C
D
E
Consumption
(main energy source)
emissions
275
kWh/m2/an
9*
kg CO2/m3/an
F
G
Climate performance
low CO2 emissions
A
B
emissions
9*
kg CO2/m3/an
C
D
E
F
G

Person managing this property
Inge Van der Ziel
Téléphone: +33 5 55 78 28 84
Address: La Croisille sur Briance
Agent Immobilier SIRET 52190005000019
Limousin
Limousin information
-
Peace and space
-
Real seasons
-
400 km of Paris
-
Authentic farmhouses
-
An astonishing heritage


















































































































