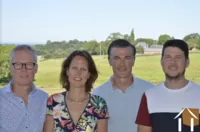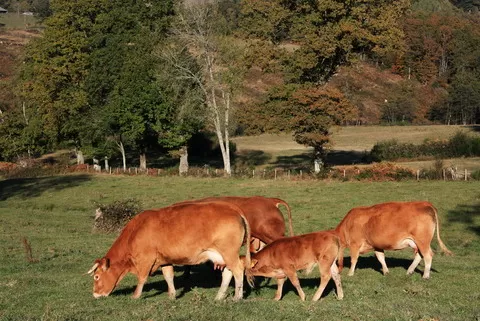Investment in 2 houses
155 000 €
Ref #: Li855+856
Estate agency fees are paid by the vendor
These 2 houses are located on the outskirts of a small village in the south-east of the county of Haute-Vienne, about 30 minutes’ drive from the centre of Limoges. The dynamic village of Chateauneuf-la-Forêt, its pretty swimming lake and all its amenities are less than 10 minutes' drive away. House 1 - 2.
360Sqft²This stone house with a recently fitted roof and rendered facade, has real development potential and would be a good first purchase/investment, once the interior renovation has been carried out, with its existing livable area (~860Sqft) and that remaining to be developed (over 1500Sqft) and its two garages. With its Southwest-facing facade, the house is partly built over a cellar and consists, on the ground floor, of a kitchen (14’2”x12’1”), a dining room (14’1”x9’5”), with solid chestnut flooring, a scullery/boiler room (13’4”x13’1”), a bathroom/WC and a hallway (9’8”x8’5”) opening onto garage 1 with a utility area (19’x13’1”), a garage 2 (22’x10’3”), a side door of which opens onto a secondary entrance/stairwell with a pantry below it (22’x5’5”). Thanks to that extra entrance, it would be possible to create here a separate flat with its own garage.The flat is located on the first floor and is at garden level to the rear, but it is not currently habitable and will require complete renovation.A stone dividing wall separates this apartment from the one located above the ground-floor kitchen. It has two front bedrooms (14’2”x10’1”& 14’2”x9’5”) and an unconvertible attic above. A corridor (14’7”x2’5”), located behind those bedrooms, provides access to a storage area (11’9”x6’7”) and a storage room of 9’8”x6’9”), then out to the garden via an awning housing the oil tank of the central heating system (14’7”x5’4”).
Finally, a third habitable flat located on the garden level, accessible via the central flat or through a separate entrance door on the gable wall, consists of a kitchen (9’8”x9’3”), a corridor (9’2”x3’2”), a separate WC (4’2”x3’2”), a basic shower room (5’10”x3’2”), and a bedroom (10’3”x9’6”) over solid chestnut flooring).The habitable parts require general modernisation (plumbing, electricity, interior decoration), but the basis is solid and useable straight away. Some of the windows are double glazed with manually or electrically operated roller shutters. The building is connected to the village’s mains drainage system, which will at least save on costly septic tank upgrades. The house has oil central heating, but the boiler will need to be checked by the future owner to ensure that it is working properly. The boiler room is large and can accommodate a new heat pump, wood, or pellet system with a storage silo. The choice is yours!The gardenIt has a surface area of just over 1/3 acre and is level with the 1st floor of the house. Right outside the rear of the house, there is a flat lawned terrace with a brick garden shed (former henhouse?) with a cement fibre roof, then a pedestrian gate provides access to the fully fenced garden behind. You can keep small animals there or make a large vegetable garden or a play area for your children in complete safety. On the right-hand side of the house, a staircase leads to a concrete terrace and a second gate also allows pedestrian access to the garden.House 2 - 112 m²This 3-bedroom stone house from the 1930’s, although habitable, will require a general renovation, so do not be surprised by this! The property has several outbuildings, a driveway with private parking, a flat garden, and a small piece of woodland both fenced for a total land area of over ½ acre.An extra entrance at the rear of the house in the extension provides access to the currently independent apartment but which can be connected back to the main house via its living room. The apartment is built over a garage /semi-buried cellar allowing secure parking for a normal-sized vehicle.There are double-glazed windows with roller shutters on the ground floor. Renovation work will need to be carried out on the interior decoration and part of the roof, as well as fitting two new double-glazed windows on the 1st floor, new insulation material in the attic and cellar. Refer to the energy audit carried out to obtain more information on the energy renovation costs of this property. Contact us for more details.The garden and the outbuildingsWith a total land area of over ½ acre, the garden consists of a private gravelled driveway and parking area to the side and rear of the house, a fenced leisure garden, a large flat vegetable garden with a small piece of woodland, both also fenced and with two separate gates. Apart from the garage under the extension, there is a second secure garage built from wood and clay tiles, which has a wood/tin lean-to. An extra metal clad shed provides even more storage access. Even though those buildings have a simple build, they are present and very useful.From a technical point of view, both houses are connected to the village’s mains drainage system. Access and amenities The houses are located in the village of Linards, about half an hour from Limoges’ centre. Linards has all the essential amenities and is just over 5 minutes from the larger village of Châteauneuf-la-Forêt and all its amenities and swimming lake.Visit our website and check out our advert reference 855 - € 69.000,= and reference 856 - € 88.000,= for more details.
Roll up your sleeves and come and explore the possibilities!
A file on the environment risks for this property is available at first demand. It can also be found by looking up the village on this website georisques.gouv.fr
A file on the environment risks for this property is available at first demand. It can also be found by looking up the village on this website georisques.gouv.fr
Property# Li855+856
Quality

Total rooms
20
Bedrooms
6 Bedrooms
Living area m²
332
Plot size (m²)
3650
Bathrooms
4
Situation
Situation
Town
Airport at
Limoges Bellegarde,Brive-la-Gaillarde
Extra Features
Energy
Heating
Open fire or wood burner, Electric
Drainage
Mains drainage
Energy and climate performance
High climate efficiency
A
B
C
D
E
F
G
Awaiting data
Climate performance
low CO2 emissions
A
B
C
D
E
F
G
Awaiting data

Person managing this property
Inge Van der Ziel
Téléphone: +33 5 55 78 28 84
Address: La Croisille sur Briance
Agent Immobilier SIRET 52190005000019
Limousin
Limousin information
-
Peace and space
-
Real seasons
-
400 km of Paris
-
Authentic farmhouses
-
An astonishing heritage










































