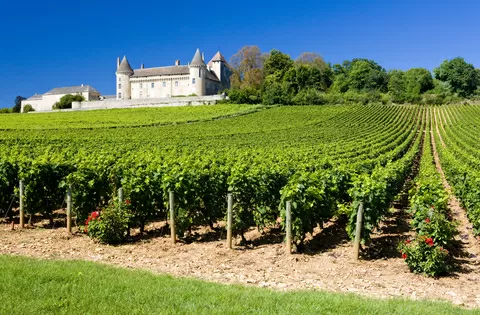Beautifully renovated house with detached cottage
399 000 €
Ref #: DF5505C
Estate agency fees are paid by the vendor
In south Burgundy close to historic Cluny, beautifully renovated large house ( 330m2) with separate spacious guest cottage and garage with summer kitchen. Original 19C Stone house showing off many authentic elements. Magnificent views from the 5400m2 garden with vegetable garden.
You enter the house via the external staircase that provides access to the spacious 39m2 kitchen-dining room. The kitchen is fully equipped. In this room there is also an additional laundry, toilet and shower room. Next is the 31m2 lounge with insert wood-burning stove. Next to it is a lower sitting room of 27m2 with large sliding doors for lots of natural light and views. There is a fireplace here. The staircase to the first floor leads to a landing sitting room of 31m where there is access to the master bedroom of 45m2 including bathroom with washbasin, toilet, shower and a slightly lower office/practice room of 52m2. The height of this room is about 6m50 with a view of the roof structure. On the ground floor there are respectively a Cave of 25m2, storage room of over 50m2, boiler room where oil-fired heating and hot water boiler with oil barrel of 2000 litres.
Radiators in the primary living and sleeping areas.
The separate gite offers over 100m2. On the ground floor a large living space with open plan kitchen, dining and sitting area. Room containing separate WC, Shower, washbasin and Boiler.
On the first floor a spacious landing of 21m2 with access to 2 spacious bedrooms of 11m2. Access to terrace above the garage of 28m2. Garage with electric rolling door of 37m2.
Heating wood stove supplemented by electric radiators.
Separate garage of 15m2 with summer kitchen and wood storage.
The vegetable garden can be irrigated from a natural spring.
A file on the environment risks for this property is available at first demand. It can also be found by looking up the village on this website georisques.gouv.fr
A file on the environment risks for this property is available at first demand. It can also be found by looking up the village on this website georisques.gouv.fr
Property# DF5505C
Quality

Total rooms
8
Bedrooms
3 Bedrooms
Living area m²
330
Plot size (m²)
5465
Living room size (m²)
58
Cellar size (m²)
25
Bathrooms
3
Toilets
3
Construction year
1850
Situation
Situation
Countryside
Neighbours
Detached
Other situation
Private
Orientation
South
Nearest railway station
La Clayette. TGV le Creusot 38km
Distance Railway station (km.)
10
Airport at
Lyon St. Exupéry
Airport Distance
131
Extra Features
Parking for number of cars
5
Garage for number cars
3
Exterior features
(Wine) Cellar, Fields, Garden, Terrace, Work shed / Barn, Balcony, Enclosed garden, Vegetable garden, Wood storage, Work shop
Other property features
Broadband available
Energy
Heating
Oil fired, Electric, Open fire or wood burner
Drainage
individual
Other features energy
Water source, Electricity connected, Mains water connected
Energy and climate performance
High climate efficiency
A
B
C
D
E
F
G
Consumption
(main energy source)
emissions
432
kWh/m2/an
74*
kg CO2/m3/an
Property with extremely high energy consumption
Estimated annual energy expenditure for average use of the property:
From 5 040 € to 6 880 € expenditure per year
Average energy prices as indexed per 01-01-2021 (standing charges included)
Climate performance
low CO2 emissions
A
B
C
D
E
F
emissions
74*
kg CO2/m3/an
G

Person managing this property
Daniel Friedrichs
Téléphone: +33 (0) 6 49 39 23 23
Address: 71430 Saint Bonnet de Vieille Vigne
E.I. Agent Commercial RSAC Mâcon 809 488 687
Charollais
Saône et Loire
-
Beautiful landscapes
-
Rich culture
-
Year-round activities
-
Easy acces
-
Well defined seasons
-
Renowned food and fine wines


















































