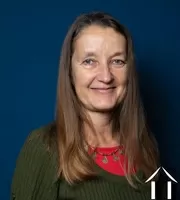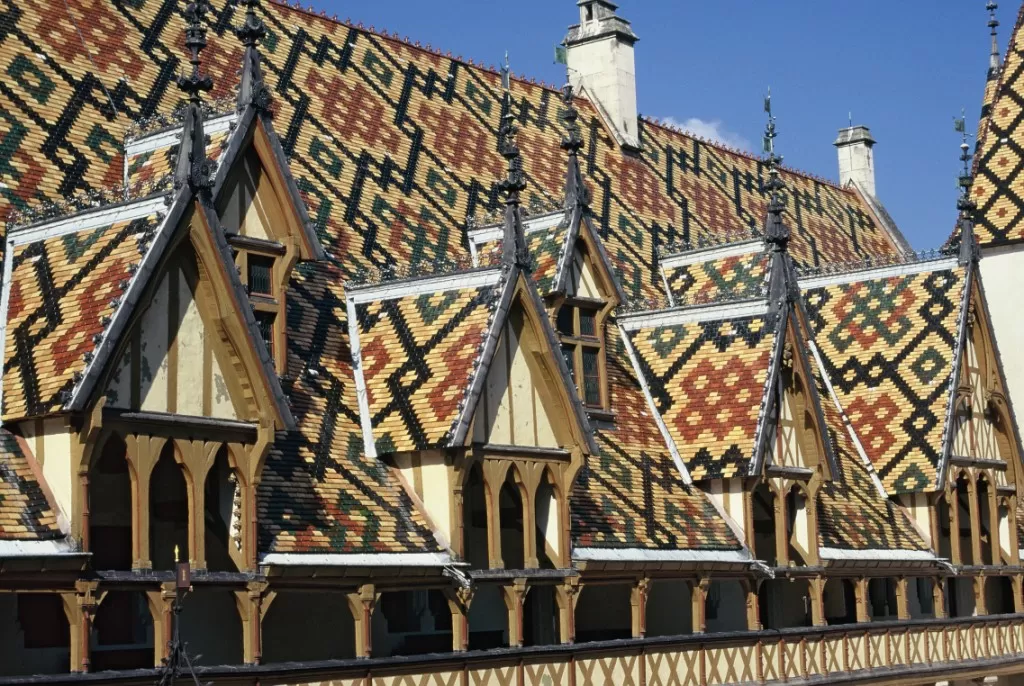Large architect house on ground level with pool
435 000 €
Ref #: CR5494BSold
Estate agency fees are paid by the vendor
At the end of a no through road in a village with all amenities: stores, restaurants, medical center, schools, this single-story architect-designed house has been conceived for people with reduced mobility. With a magnificent terrace overlooking a garden with vegetable patch and fruit trees.
It is the last house on a dead-end road with little traffic. An electric gate with camera allows direct access to the property. A garage with electric door allows you to park your car and enter the house through a door opening onto the house's central corridor.
Guests can access the 200 m² terrace through a glass door that opens onto the conservatory with an aqua blue Jacuzzi in the center. A second glass door leads into the open kitchen, with a central island and stools for family lunches. The fully equipped kitchen is sober and refined, designed for cooking lovers. It opens onto a living area with many French bay doors, bringing light and the outdoors into the room. A high-ceilinged living and dining area with plenty of light from the triangular windows on the west gable.
The bay windows open onto the terrace to the west and south, as well as onto the loggia and its jacuzzi.
Behind the kitchen is a large pantry with laundry, storage and utility space, as well as a technical area with the boiler coupled with a horizontal geothermal pump to supply underfloor heating throughout the house.
A water softener is also located here.
From the kitchen, a corridor leads to the three bedrooms on the garden side, and to the shower room, toilet and garage on the road side.
Two bedrooms are 16 m² with closet space and a bay window opening onto the south-facing terrace, and the third, 25 m², currently used as a large office, has openings on the entrance side of the property and a bay window opening onto the terrace.
The shower room is very large, having been designed to accommodate a sauna. If desired, a large bathtub could be installed in addition to the shower, which is designed to accommodate a wheelchair.
Outside, the L-shaped terrace wraps around the house to the south and west, with a view over the large lawned garden bordered by the Cozanne, the small river that runs through Nolay. At the end of the garden, in the south-west corner, you can see some of the old stone houses of the neighboring hamlet. In the other corner, the pool area with the above-ground swimming pool, heated by a heat pump and currently covered by a winter cover. A small technical shed with storage space for garden and pool furniture. The pool area is surrounded by a screen for comfort and privacy.
Next to the terrace, towards the entrance, a vegetable garden enclosed by a low wall is equipped with an automatic watering system.
Between the pool and the house, a 30 m3 water tank collects well water and is used for the toilet, pool and garden watering.
Come and visit this beautiful property to appreciate the spaciousness of its rooms.
A file on the environment risks for this property is available at first demand. It can also be found by looking up the village on this website georisques.gouv.fr
A file on the environment risks for this property is available at first demand. It can also be found by looking up the village on this website georisques.gouv.fr
Property# CR5494BSold
Quality

Total rooms
8
Bedrooms
3 Bedrooms
Living area m²
195
Plot size (m²)
5800
Living room size (m²)
56
Terraces and balcony surface (m²)
200
Bathrooms
1
Toilets
1
Construction year
2016
Situation
Situation
Town
Neighbours
Detached
Other situation
Quiet area
Orientation
South
Nearest railway station
Chagny
Distance Railway station (km.)
18
Airport at
Lyon Saint Exupéry
Airport Distance
185
Extra Features
Estate council tax
1 500 €
Parking for number of cars
1
Garage for number cars
1
Exterior features
Garden, Outside pool, Terrace, Water nearby, Extension possibility, Vegetable garden
Other property features
Broadband available
Energy
Heating
Heat exhanger (geothermal)
Drainage
Mains drainage
Other features energy
Rain water collection
Energy and climate performance
High climate efficiency
A
Consumption
(main energy source)
emissions
58
kWh/m2/an
1*
kg CO2/m3/an
B
C
D
E
F
G
Estimated annual energy expenditure for average use of the property:
From 746 € to 1 010 € expenditure per year
Average energy prices as indexed per 01-01-2021 (standing charges included)
Climate performance
low CO2 emissions
A
emissions
1*
kg CO2/m3/an
B
C
D
E
F
G

Person managing this property
Caroline Rouxel
Téléphone: +33 789418865
Address: Meursault
E.I.Agent commmercial RSAC Dijon 434 907 077
Vignes et Beaune
Beaune and Vineyards
-
World famous pinot noir
-
Wine chateaux to visit
-
Unesco world heritage site
-
Hospices de Beaune : Hotel Dieu
-
Coloured and glazzed roofs
-
Cosy Markets and famous restaurants


























