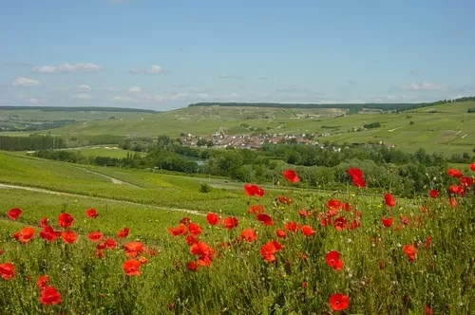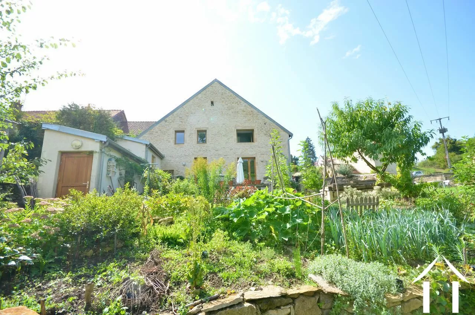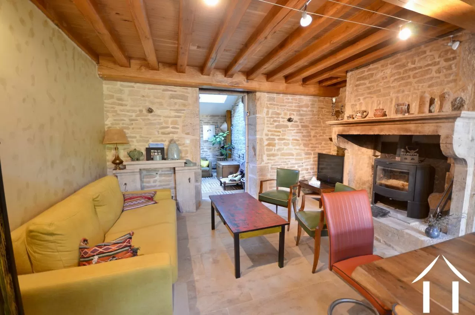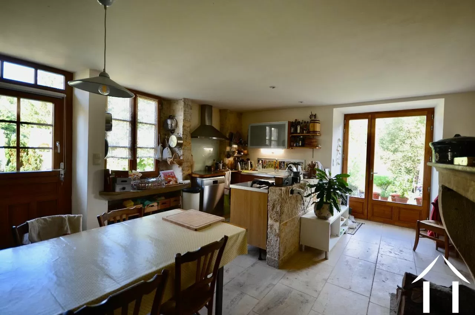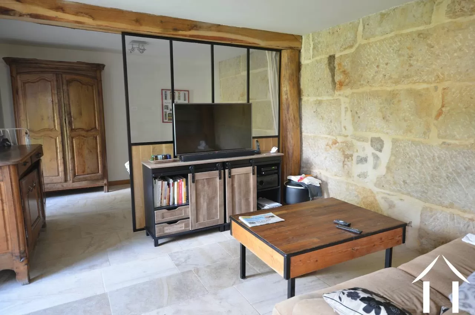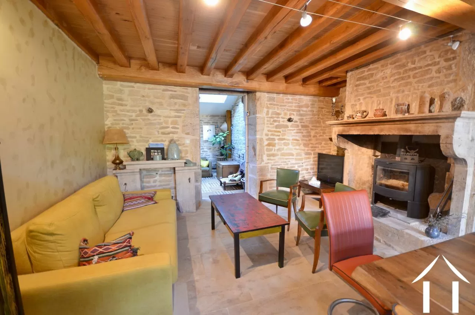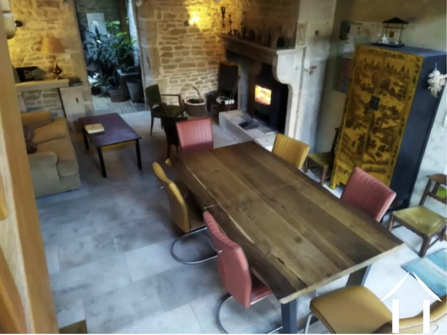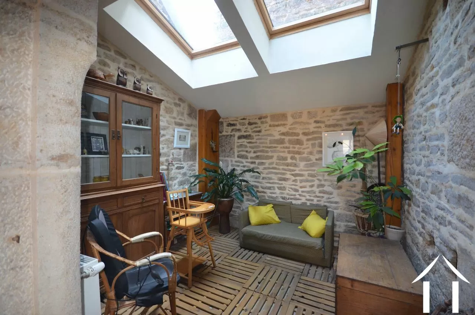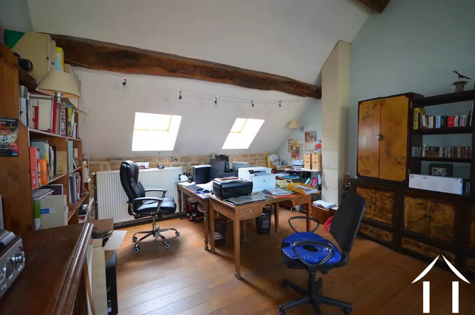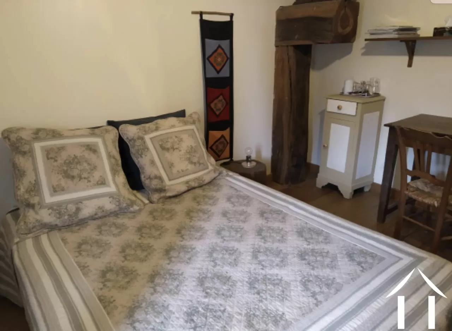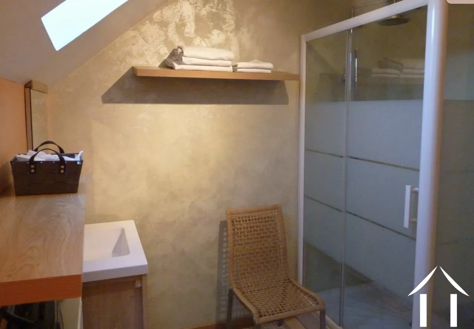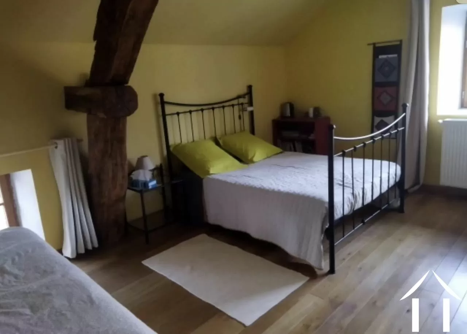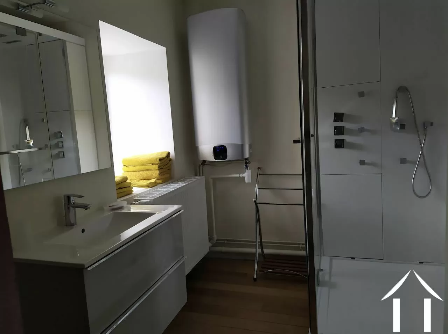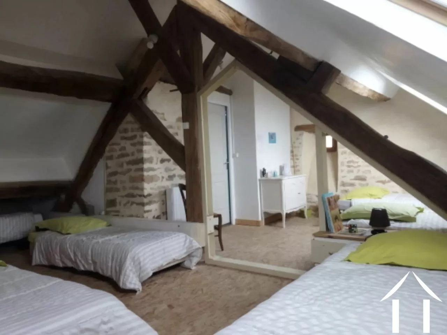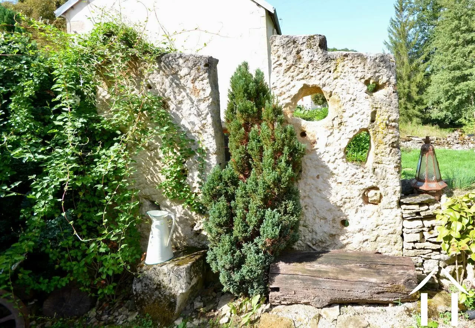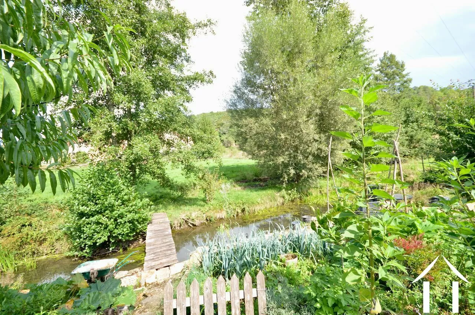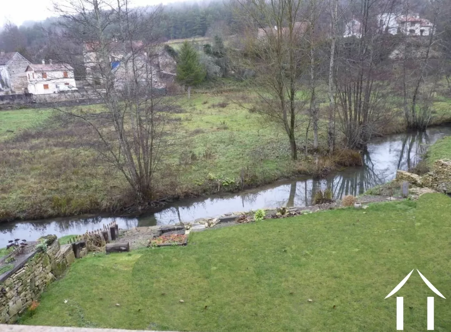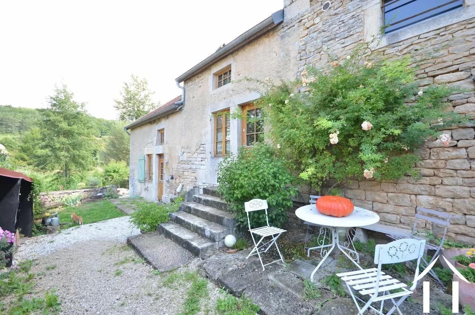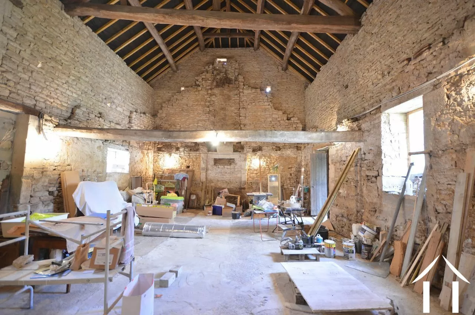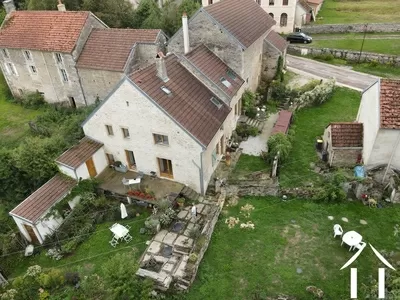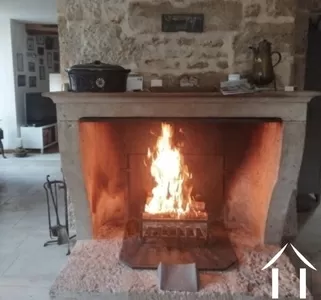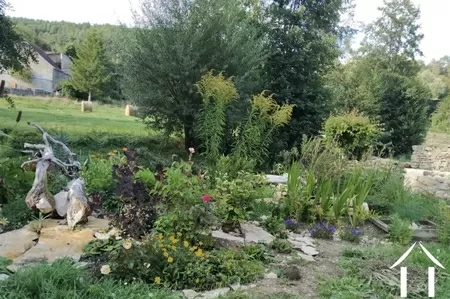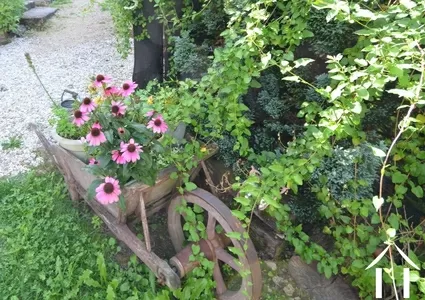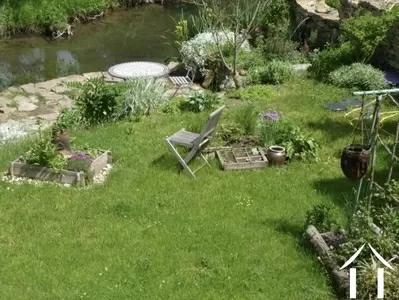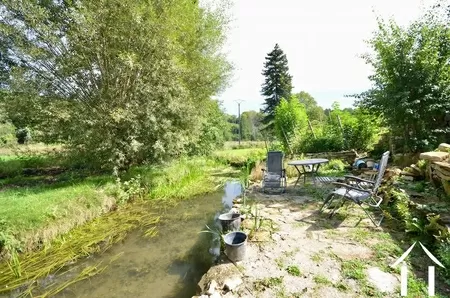Large house in National Forest parc
260 000 €
Ref #: BH5590H
Estate agency fees are paid by the vendor
Tastefully renovated character house in peaceful valley at just 10km from Aignay le duc. Four bedrooms and room for more in the large Barn. Garden goes till river of first category. House elected 'esprit du parc' as part of this new and unique national forest park. Great income opportunities.
This magnificent stone house is nestled in this small quiet hamlet in the valley of the river Brevonniere. Just 10 minutes from Aignay le Duc, where you find the first necessities. To the back of the house the church and town hall, with in built wash place. To the side other stone houses giving the hamlet its authentic character.
The property has been diligently renovated by qualified artisans from the ground up. The owners have used noble materials such a stone floors, massif wooden floors, natural fibre wall insulation. But it also combines modern techniques such as efficient heat pump, exchanging temperatures with the ground water to heat the house via under floor heating, all windows are double glassed and all electricity has been done new. You will be surprised to have high speed internet in this secret valley hamlet, you can continue working, whilst enjoying nature on your coffee breaks.
On street side is the large barn, the main house is on the lower side of the plot, looking onto its own garden and the river further down below.
Access is direct to the main reception area, where today the present owners have their large table to wine and dine with their guests. To the back of the this room, a salon with its wood burner in large burgundy chimney fire place. Natural lights feeds the closed patio at the end of this salon.
The kitchen and private quarters are some steps down. The kitchen also has access to the path outside, handy for entering the shopping. Kitchen has an open fire place, and is completely furnished and equipped.
Induction cooker, and electric oven. To one side the storage and cloak room. Handy for all those things you want to keep out of sight.
To the side the private living room, and bedoom used by the owners. Both rooms look onto the garden and the terrace.
The terrace is large enough to be covered by a glass veranda, thereby enlarging the private space and extending the time in the garden.
Off the utility room and cloak room is the main bathroom and separate toilet.
Upstairs
via one stairway a large mezzanine / open office area. This 19m2 area is large enough to consider changing into a 5th bedroom. Light via roof windows is available.
Via the other stairs, access to first floor hallway. Off this Hallway two bedrooms.
The first bedroom has its en suite shower and toilet.
The second bedroom is large enough to have a double bed and a single bed. Shower and toilet are on the other side of the hallway.
A windowless room off the same hallway , serves as storage room for storage of linnen and cleaning equipment.
in the loft the owners have created a large sleeping area, where 5 people can sleep. It also has its shower room and toilet. This is a poplar room for families with children.
The barn of 69m2 is adjacent to the house. it has a new roof structure, and all utilities are available. High enough to develop a double floor dwelling. There is already a shower room and toilet. In front a basic kitchen used today as working kitchen: "cuisine de ete". The barn can be accessed independently from the main house.
A file on the environment risks for this property is available at first demand. It can also be found by looking up the village on this website georisques.gouv.fr
A file on the environment risks for this property is available at first demand. It can also be found by looking up the village on this website georisques.gouv.fr
Property# BH5590H
Quality

Total rooms
6
Bedrooms
4 Bedrooms
Living area m²
193
Plot size (m²)
636
Living room size (m²)
33
Cellar size (m²)
20
Bathrooms
4
Toilets
4
Surface outbuildings m²
69
Situation
Situation
Hamlet
Neighbours
Detached
Other situation
View of water
Orientation
North
Nearest railway station
Montbard
Distance Railway station (km.)
42
Extra Features
Estate council tax
700 €
Exterior features
(Wine) Cellar, Garden, Water nearby, Work shed / Barn, Extension possibility, Vegetable garden, Wood storage
Other property features
Fiber optic connection
Energy
Heating
Open fire or wood burner, Heat exhanger (geothermal)
Drainage
individual
Other features energy
Water well, Water source, Electricity connected, Mains water connected
Energy and climate performance
High climate efficiency
A
B
C
Consumption
(main energy source)
emissions
117
kWh/m2/an
3*
kg CO2/m3/an
D
E
F
G
Estimated annual energy expenditure for average use of the property:
From 1 290 € to 1 790 € expenditure per year
Average energy prices as indexed per 01-01-2021 (standing charges included)
Climate performance
low CO2 emissions
A
emissions
3*
kg CO2/m3/an
B
C
D
E
F
G

Person managing this property
Benjamin Haas ( B4U )
Téléphone: +33 6 75 01 62 00
Address: Meursault
Gerant-Agent Immobilier Dijon 440 793 826
Bourgogne
Chatillonnais
-
Green and forested area
-
Active town of Chatillon-sur-Seine.
-
Border Burgundy Champagne wines
-
National Park de forêts
-
Trésor de Vix, roman tresure
-
interesting house prices
