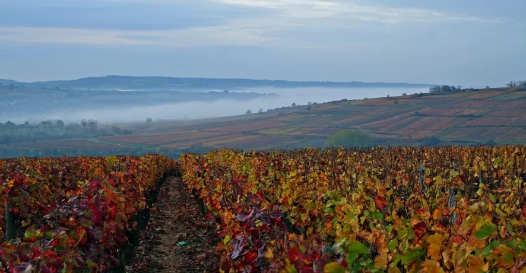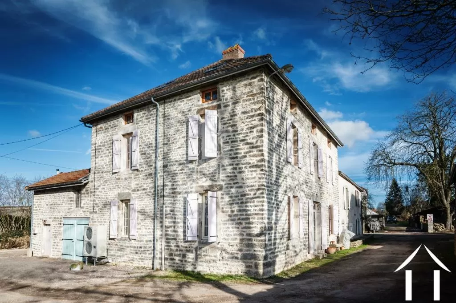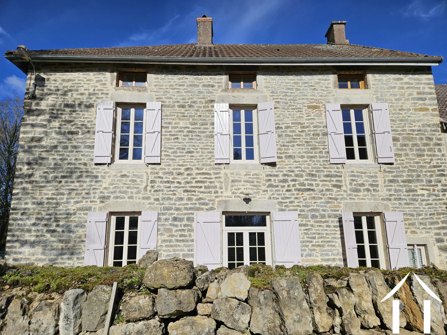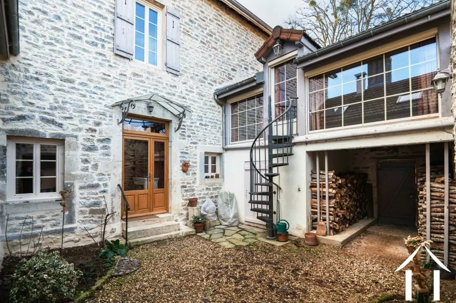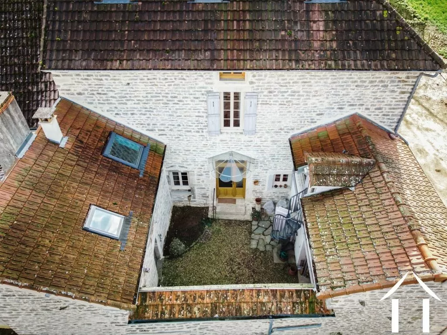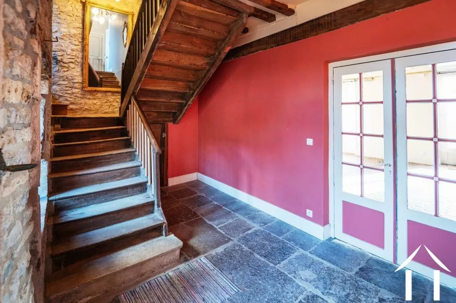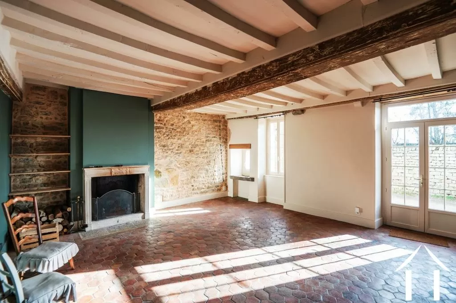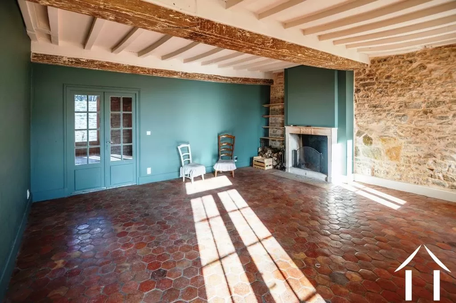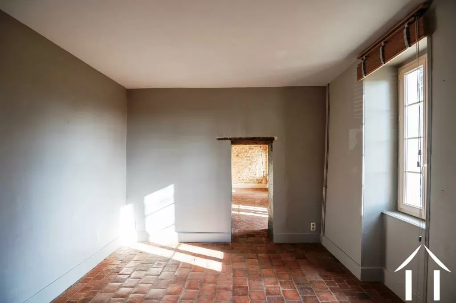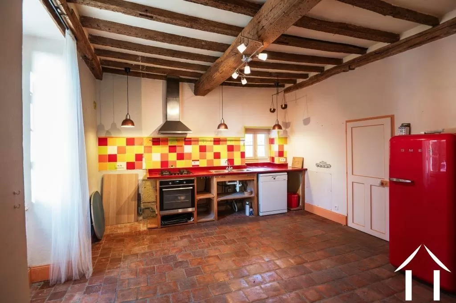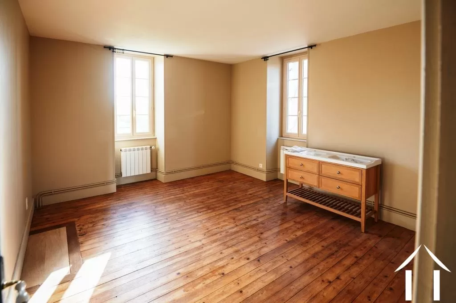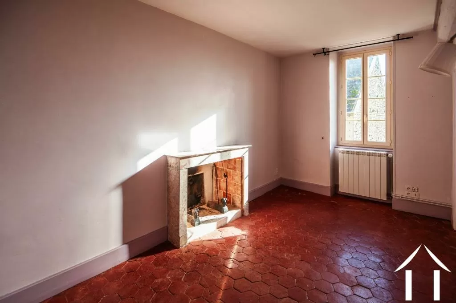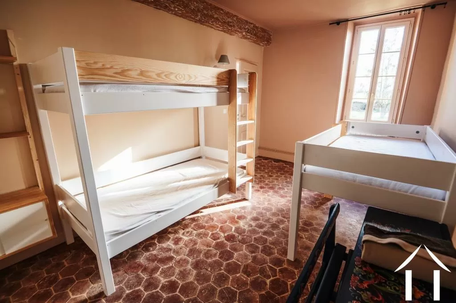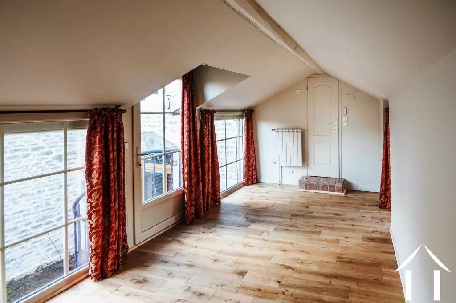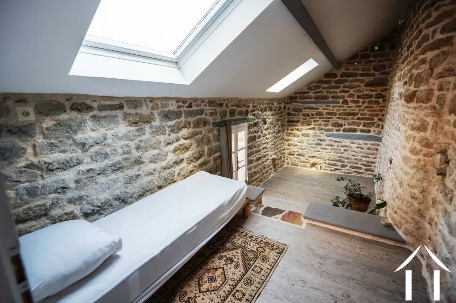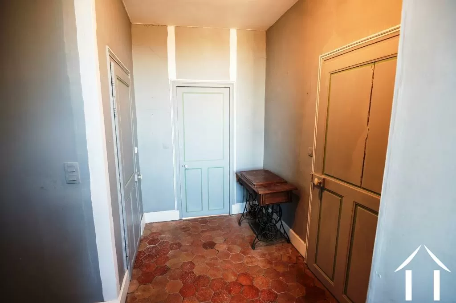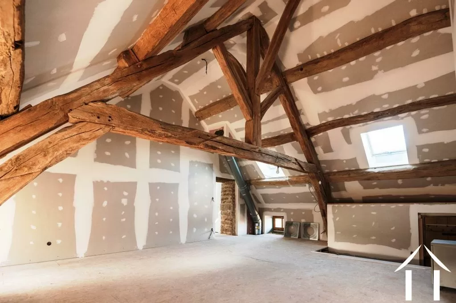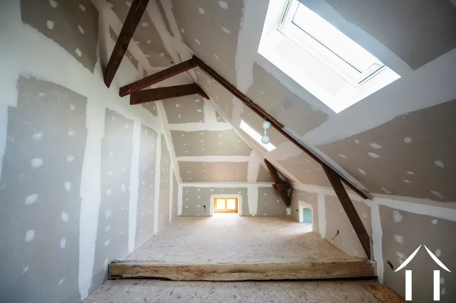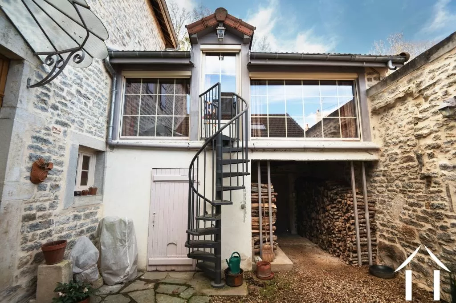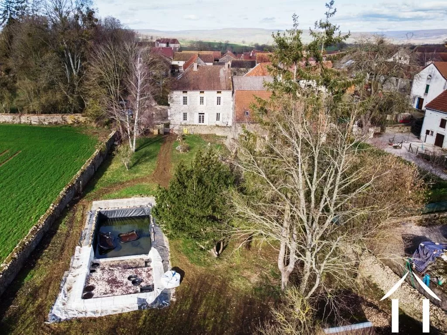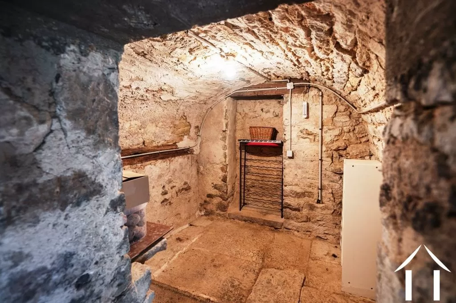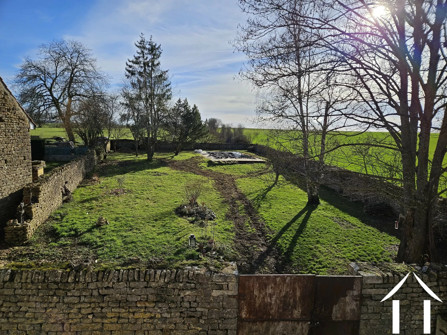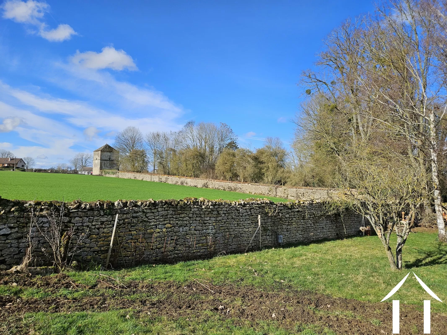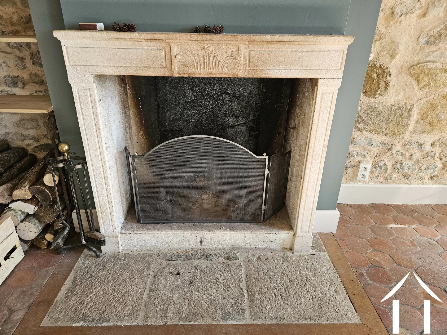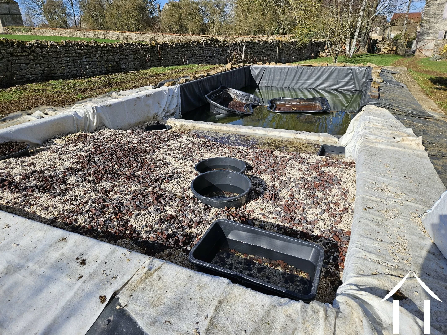Renovated character Presbytery - Ouche Valley
Ref #: RT5484P
Estate agency fees are paid by the vendorHouse for sale BLIGNY SUR OUCHE 21360 COTE D'OR BURGUNDY
Village and Location. The property is situated in a small traditional village and is located down a small rural lane towards open fields. The village of Ecutigny is close to Bligny sur Ouche which provides first commerce and only 30 minutes from the vineyards around the wine town of Beaune. Dijon and its abundant commerce and train station is easily reached at 40 minutes.
Property details. Ground Floor: From the exterior, you can access the property directly to the salon or through a side door leading to an internal and private courtyard. In the courtyard is access to the house, to a storage and wine cellar, the boiler room and a spiral staircase connects you to the 5th bedroom which overlooks the interval courtyard. In the entrance hall is a charming wood staircase connecting the upper floor, a substantial wood stove, local stone floor, and access to the Salon and kitchen. The salon offers a stone fireplace (open fire), oak beamed ceiling and tall windows. From the salon. you access the dining room and then the kitchen. The kitchen requires a personal touch and is fitted with basis utilities.
The first upper floor offers five bedrooms. Bedrooms 1 (with fireplace) and bedroom 2 are linked with a walk-in dressing cupboard. Bedroom 3 is independent with provisions for an ensuite shower room. In addition, bedrooms 4 and 5 are smaller bedrooms in the side annexes of the property, both overlooking the internal courtyard. Bedroom 5 is particularly charming. From the hall, there is access to a shower room with toilet and a second toilet.
All rooms have, either parquet or terracotta tiles flooring and tall windows with views.
The second upper floor (renovated attic) comprises two interlinked rooms. Both fully insulated and boarded, wired for electric facilities and heating radiators. The final electrical connection remains to be completed. This area has exposed oak beamed structures, roof, and wall windows. An ideal place for a creation of guest rooms, offices or cultural environment for art, crafts and music.
Throughout the property are charming features such as, a stone sink, terracotta tiled floors, Burgundy stone floors, attractive door architraves, and exposed oak beams.
All rooms and the attic have new double-glazed windows and doors.
Internal courtyard Provides a private access to the house and other buildings, a great place for outdoor cooking and eating, growing small plants, and storage of firewood. Compact outdoor living!
Other buildings.
Storage cellar linked with wine cellar.
Facility room with heating boiler, water softener, electric meter and fuse box and room to store bikes.
Garden
A section of garden/land at 3 metres from the house provides a private walled garden with mature trees and other plants. There is a botanical water basin in progress of creation for a wildlife environment with plant filtration and a small area for swimming. Most of the structural work is completed and it only needs the finishing touches to be ready. From this garden area, there are great open views across farmland.
Communication/Internet
A fibre internet connection is possible in this village.
Heating
Air to water heating system to wall fixed radiators on the upper floor.
Ground floor underfloor heating system in salon, dining room and kitchen.
Second upper level: wiring provision in place for electric wall fixed radiators.
A file on the environment risks for this property is available at first demand.
It can also be found by looking up the village on this website georisques.gouv.fr
Property# RT5484P

Situation
Extra Features
Energy

Person managing this property
Robert Thom
Côte d'Or
-
Beautiful landscapes
-
Rich culture
-
Year-round activities
-
Easy acces
-
Well defined seasons
-
Renowned food and fine wines
