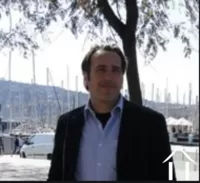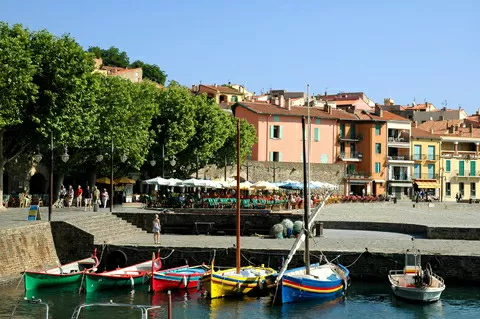Luxury villa in Maraussan
620 000 €
Ref #: 09-6841
Estate agency fees are paid by the vendor
Luxury villa in Maraussan
Situated in a peaceful, residential area, this property of 180m2 was constructed in 2005 on a plot of 1454m2, which has been meticulously landscaped and enjoys the added benefit of a swimming pool (12 x 6) and a lovely waterfall at the rear.
The main entrance opens into a spacious hallway, leading to the right into a large, light-filled lounge of 61m2, with 2 large picture windows on the pool side as well as openings to the rear, and a fully equipped kitchen with access to the garage/utility room. Back to the hallway, turning left this time; a shower-room, separate WC and 3 bedrooms, all with fitted wardrobes, 2 of which also open onto the pool. A staircase gives access to the first floor and leads to 2 further bedrooms, again both with fitted wardrobes, a bathroom and separate WC. Both bedrooms have a superb view of the town of Beziers.
In addition, a covered terrace of approx. 28m2 discreetly conceals access to the maintenance shed. The garage of approx. 35m2 also houses a small utility area and is perpendicular to a car-port of approx. 30m2.
The rear of the property is also well maintained and overlooks a communal pine forest which prevents any further building being carried out next to the property.
Gas-fired central heating and cabled reversible air-conditioning – the swimming pool and garden benefit from water supplied by the Bas-Rhone irrigation canal.
The village of Maraussan provides several amenities and the centre of Beziers is only 15mins away by car.
A property in excellent condition with a deliberately neutral interior décor allowing one to easily envisage it as your own.
Viewings on demand.
A file on the environment risks for this property is available at first demand. It can also be found by looking up the village on this website georisques.gouv.fr
A file on the environment risks for this property is available at first demand. It can also be found by looking up the village on this website georisques.gouv.fr
Property# 09-6841
Quality

Total rooms
6
Bedrooms
5 Bedrooms
Living area m²
180
Plot size (m²)
1454
Living room size (m²)
61
Bathrooms
2
Situation
Situation
Village
Neighbours
Detached
Extra Features
Estate council tax
2 200 €
Exterior features
Garden, Outside pool, Terrace, Work shop
Energy
Heating
Mains gas fired
Drainage
Mains drainage
Other features energy
Air conditioning
Energy and climate performance
High climate efficiency
A
B
C
Consumption
(main energy source)
emissions
106
kWh/m2/an
15*
kg CO2/m3/an
D
E
F
G
Estimated annual energy expenditure for average use of the property:
From 1 366 € to 1 848 € expenditure per year
Average energy prices as indexed per 01-01-2021 (standing charges included)
Climate performance
low CO2 emissions
A
B
C
emissions
15*
kg CO2/m3/an
D
E
F
G

Person managing this property
Eugene de Graaf
Téléphone: +33 6 12 22 85 49
Address: 575 avenue de saint Gely
34980 St Clément de Rivière
Agent Immobilier 417 576 253
Languedoc
Languedoc information
-
360 Days sun
-
Beaches and Castles
-
Unspoiled countryside
-
Year-round activities
-
Rich Medieval history




















