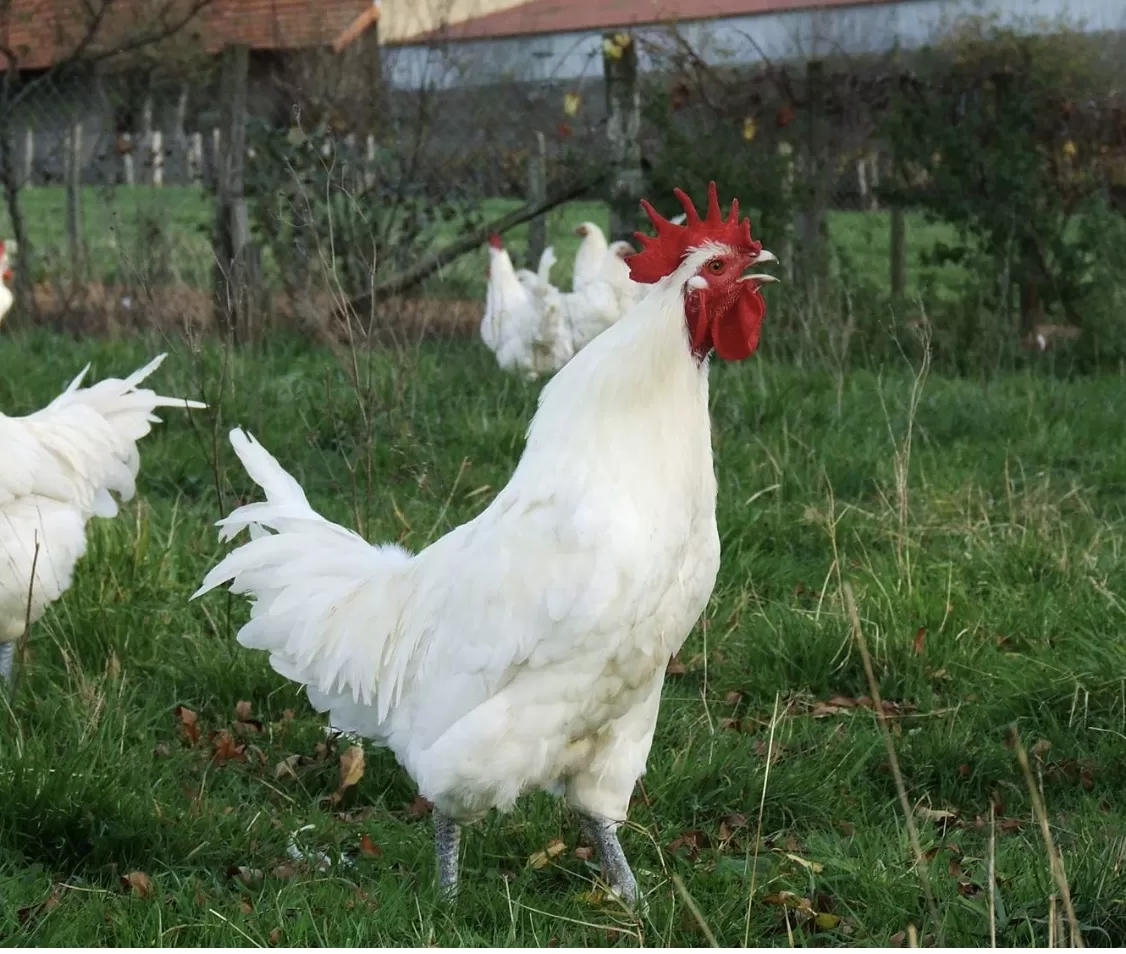Grand Manoir with outbuilding east of Dijon
Ref #: LC5460B
Estate agency fees are paid by the vendor- A large gravelled area for parking your vehicles, extended by the enclosed grounds (with solid hard walls) and trees of approx. 2880 m² with 3 wells. - On the left, a traditionally built outbuilding of approx. 40 m², currently used as a reception and storage area, but which could be converted into a separate dwelling. - On the right, an imposing house, sitting on a basement, the entrance to which is a vast garage, and comprising rooms (cellar, sports room, storeroom and smoking room) and, on the ground floor, the living area, access to which is via a few steps giving onto a vast, very beautiful raised terrace with a view over the grounds and a stream below, and comprising: A fitted kitchen, a large, bright and pleasant living room, with the option of a bedroom, a shower room with walk-in shower, and separate WC. First floor: Lounge, 4 bedrooms, including a master suite with en-suite shower room and WC. Completely renovated around 7 years ago: roof completely redone, new framework and tiles, including attic and wall insulation, the house requires no further work. All in all, a beautiful, spacious home of a very high standard.
It is interesting to note that the furniture (with the exception of a cupboard currently in the great room) is left in situ, at the purchaser's discretion.
A file on the environment risks for this property is available at first demand.
It can also be found by looking up the village on this website georisques.gouv.fr
Property# LC5460B

Situation
Apartment details
Extra Features
Energy

Person managing this property
Lionel Cote
The Bresse-Bourguignonne
- Lush pastures
- Romantic castles and brick medieval farmhouses
- Chickens for gastronomes
- Bordering the Jura mountains, the Alps and Switzerland
- Charming houses, big plots and peace and quiet




























