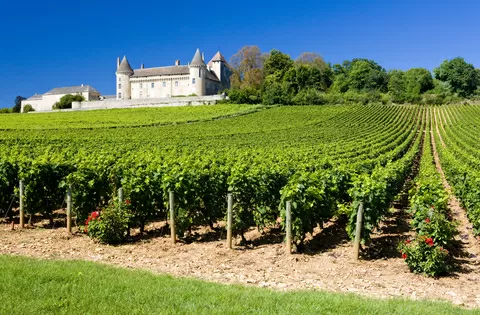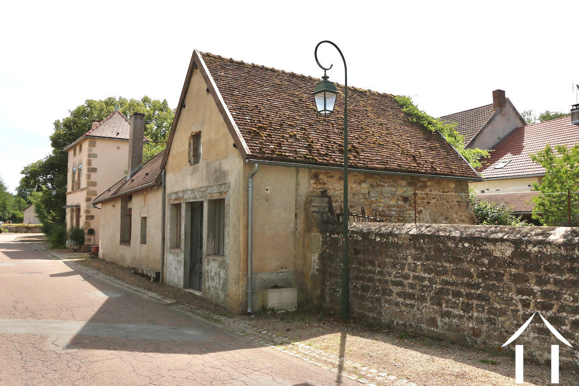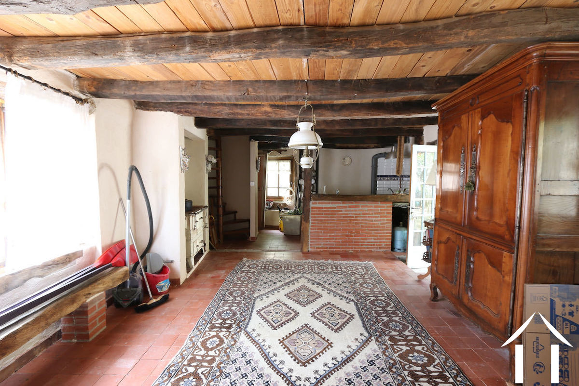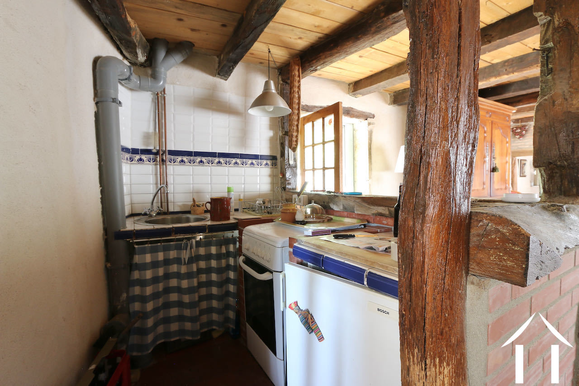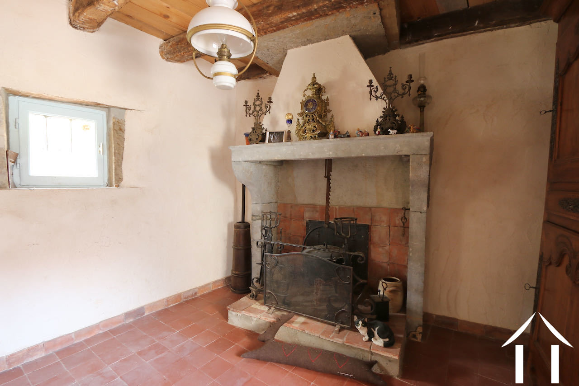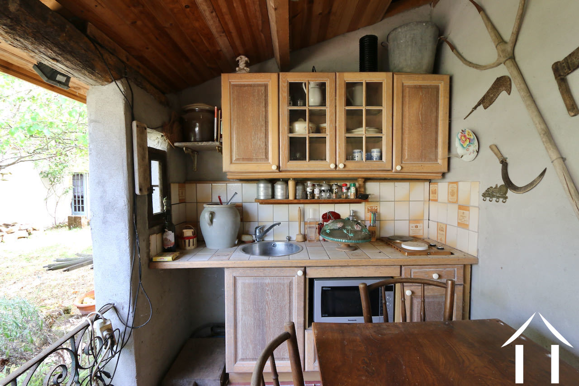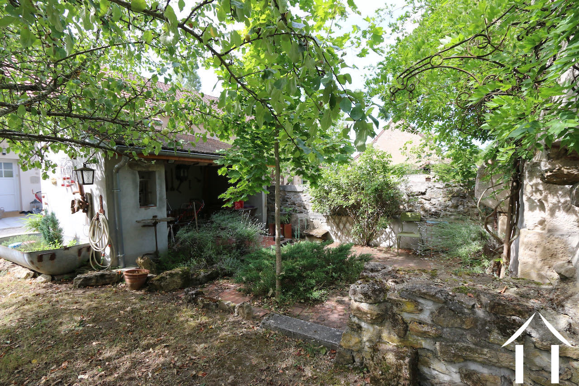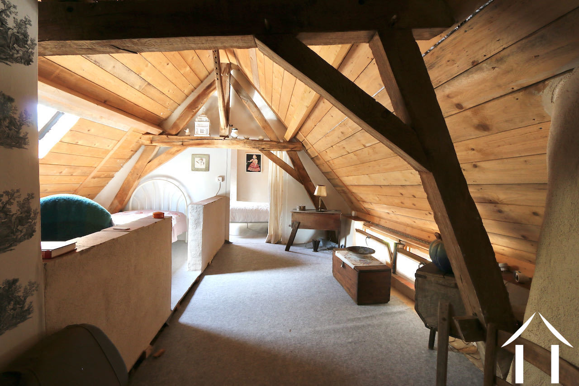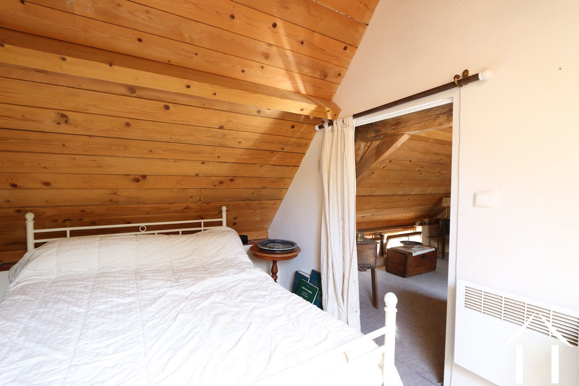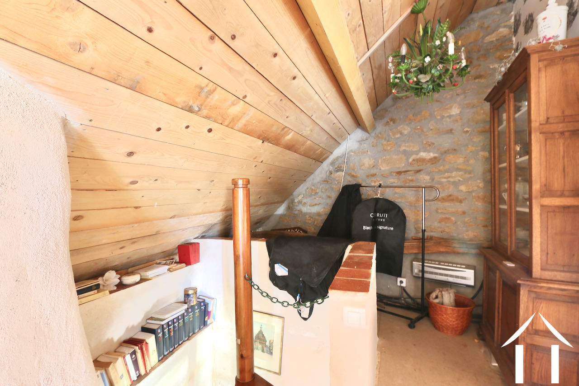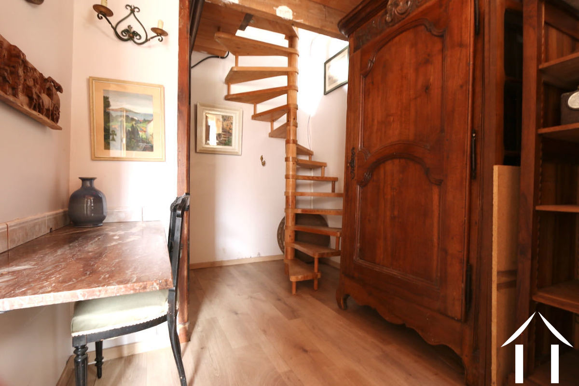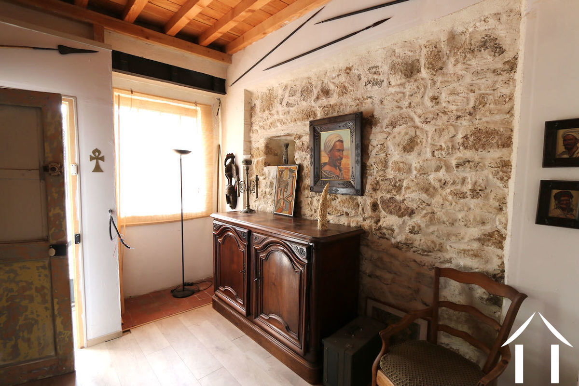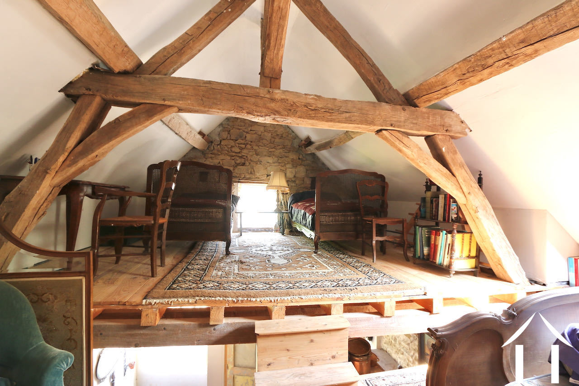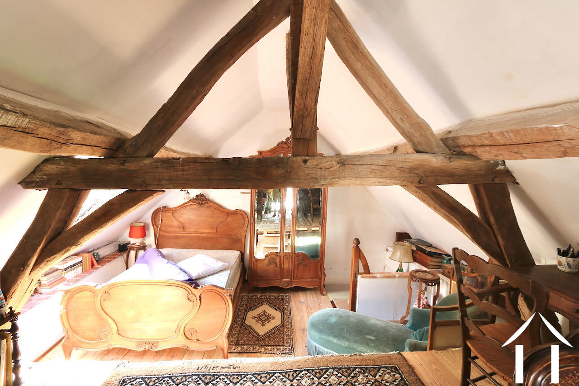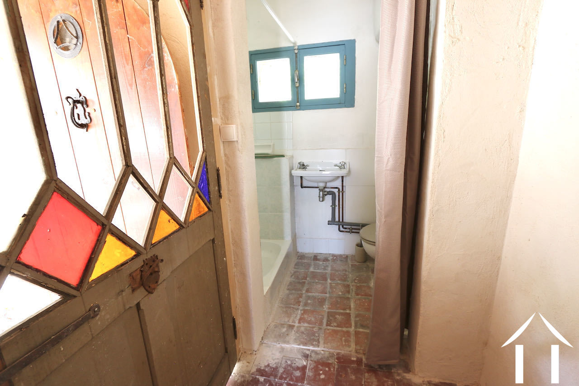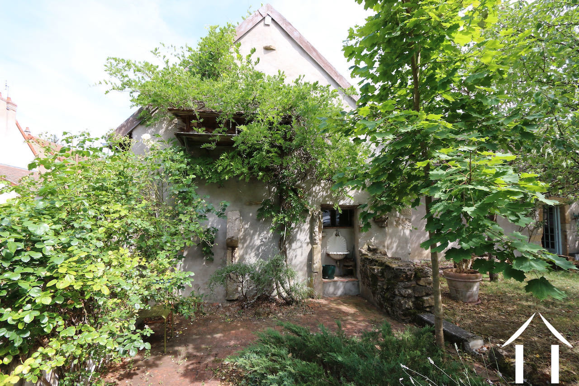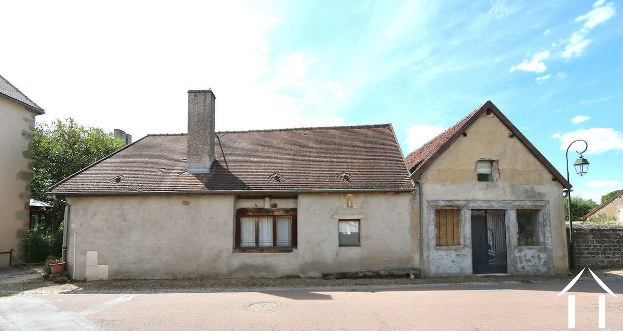Two small houses with courtyard and summer kitchen
Ref #: CR5442BS
Estate agency fees are paid by the vendorThe first house is entered via a courtyard shared by 4 owners, giving access to the garden and the front door of the house. It opens onto the 27 m² living room with an open kitchen behind a counter made of oak beams and bricks. Heating is by an old coal-fired stove. At the far end, a 10 m² room/bedroom with a beautiful open fireplace needs a little work to complete the flue upstairs. Lots of light through single-glazed windows. The floor is covered with square terracotta tiles and the ceiling is a “plafond à la française”.
A spiral staircase leads up to the 2 adjoining bedrooms with en-suite shower room, WC and bidet. Charming bedrooms with a beautiful truss structure, insulated and wood-clad eaves, and low dividing walls. The floors in the bedrooms need finishing and are currently carpeted on OSB. The window frames are single-glazed, except for two small windows along the wall.
The second cottage has two entrances, one from the garden and the other from the street. From the street you enter an 18 m² room. You can see the two-level ceiling (1 m between the 2) with exposed beams and old cupboard doors with a patina of age. Opposite is the door leading to a hallway opening onto the shower room with WC and the garden, and to the right a nook with a ready-to-use kitchenette in an old cupboard, and a spiral staircase leading to the two adjoining bedrooms. Beautiful beams, exposed stone wall, parquet flooring. A few steps separate the 2 bedrooms, with a space/opening between the 2 floors yet to be finished.
In the garden, a covered terrace has been transformed into an open summer kitchen. The roof cladding remains to be finished, and the floor is of terracotta tiles.
A charming little ensemble to be finished to your own taste.
A file on the environment risks for this property is available at first demand.
It can also be found by looking up the village on this website georisques.gouv.fr
Property# CR5442BS

Situation
Extra Features
Energy
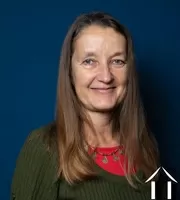
Person managing this property
Caroline Rouxel
Saône et Loire
-
Beautiful landscapes
-
Rich culture
-
Year-round activities
-
Easy acces
-
Well defined seasons
-
Renowned food and fine wines
