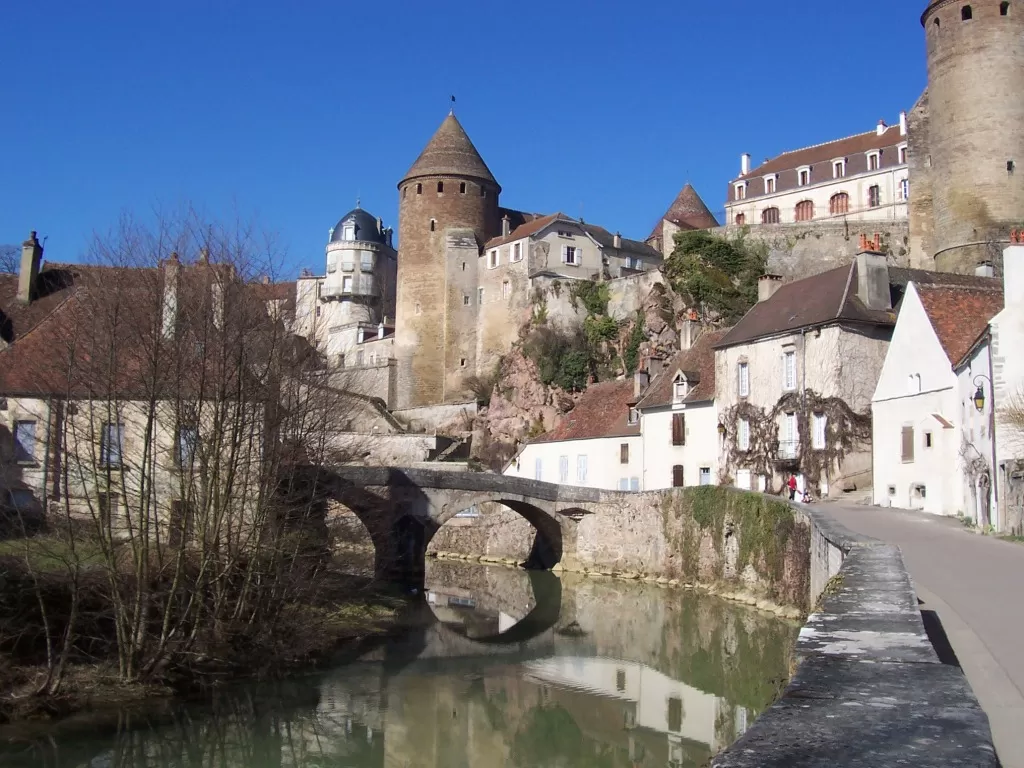Charming Restored Farmhouse
Ref #: BH5436P
Estate agency fees are paid by the vendor
The house comprises on the ground floor, an entrance to a hallway reception area connecting to the spacious and charming living room. The living room of 42m2 has a charming Burgundy stone floor, oak beamed ceiling and a central stone fireplace with a wood stove installed. This room is open plan and at the far end has a dining area with access to the garden.
The kitchen has a Burgundy stone floor, an original stone sink, and a contemporary arrangement of floor units incorporating a modern sink, a dishwasher, gas hob, two electric ovens and a central storage island. There are in addition, several free standing storage units and a large fridge freezer.
Connecting from the kitchen is laundry room fitted with a storage unit, a washing machine, and the hot water immersion tank. The shower room has a tiled floor and walls and has an Italian style double head shower, wash basin and toilet.
Cellar and storage room, fitted with floor and wall units, a chest freezer, workbench, and storage units.
The upper floor is accessed from the entrance reception by a wooden staircase leading to a mezzanine area of 16m2, currently used as an office and music room but could easily be converted to a bedroom. There are two bedrooms; one with a toilet and wash basin and an original and charming oak beamed structure straddling over the bed. The second bedroom has a high sloping ceiling and faces the courtyard.
For those who like a project, there is a section of the original hay loft of 20m2 still to convert and this area already has water, electric and a connecting to the mains drainage installed and a large window overlooking the garden and the countryside beyond.
The property has double glazed windows and doors, heating by individual electric heaters and a 10kw wood burner, connection to mains drainage, fibre internet connection, has character features throughout and is in very good general condition and with low emissions.
All fitted items of furniture/appliances are included and it would also be possible to discuss some of the free-standing furniture, light fittings etc.
The village of Creancey is close to the autoroute network and provides quick access to the A6 Paris – Marseille and the A38 to Dijon and connection to the A31. The village has around 450 inhabitants, and a good selection of general commerce including supermarkets and restaurants. A recently opened medical centre is available at 5kms.
A file on the environment risks for this property is available at first demand.
It can also be found by looking up the village on this website georisques.gouv.fr
Property# BH5436P

Situation
Extra Features
Energy

Person managing this property
Robert Thom
Auxois & West Dijon information
-
Dijon capital of Burgundy
-
Famous gastronomy
-
Medieval Villages
-
Cultural events
-
The Burgundy Canal
-
Calm and seasonal climate.






































