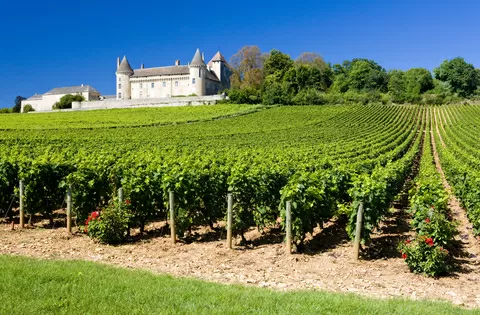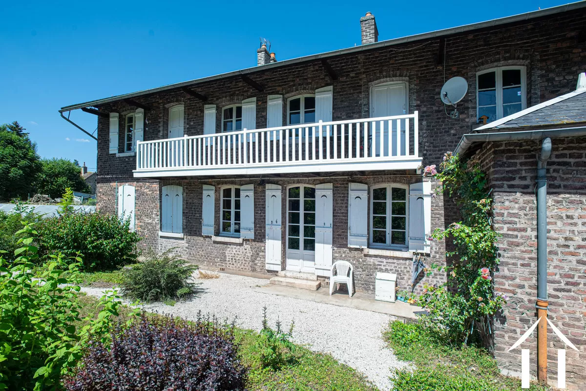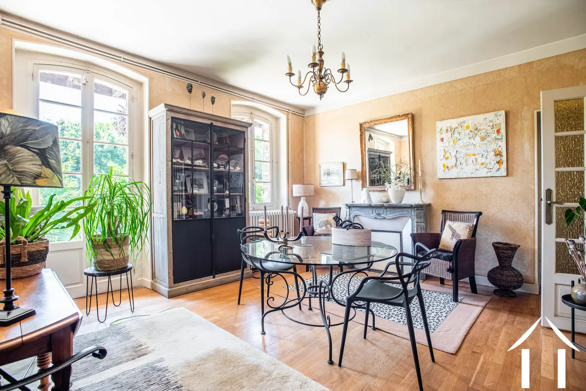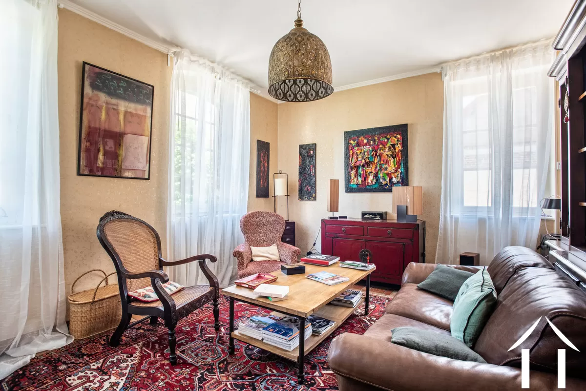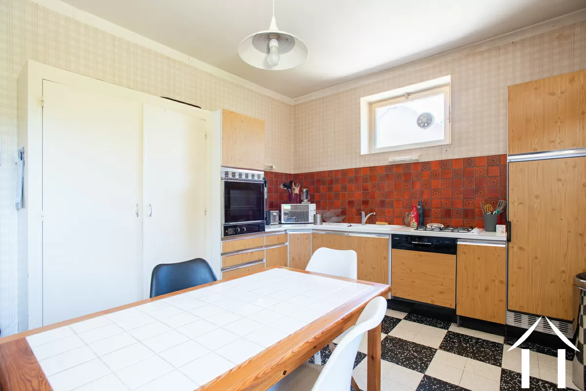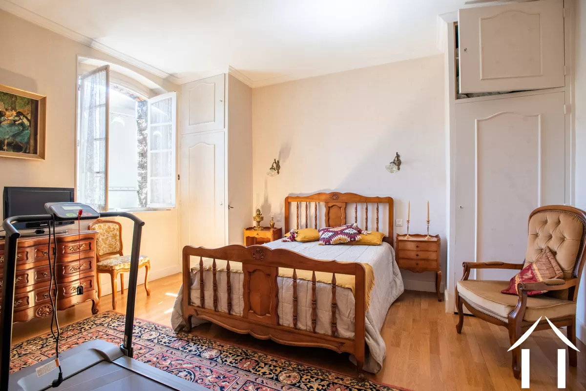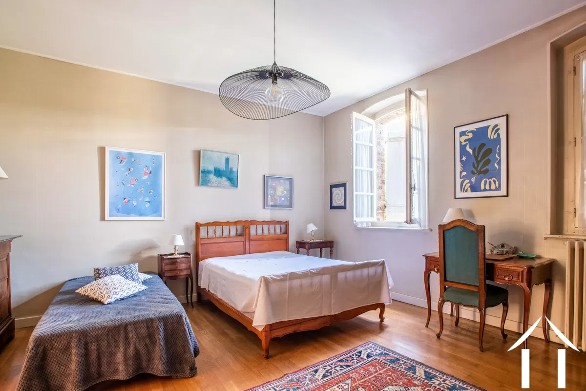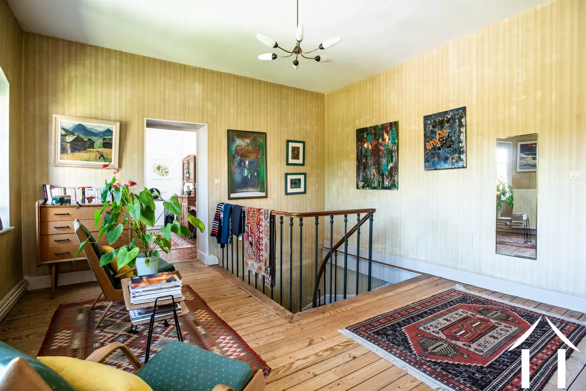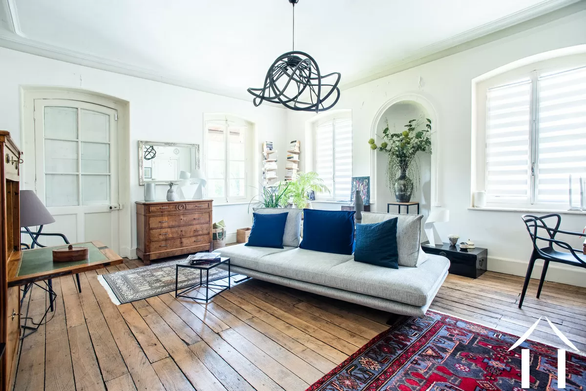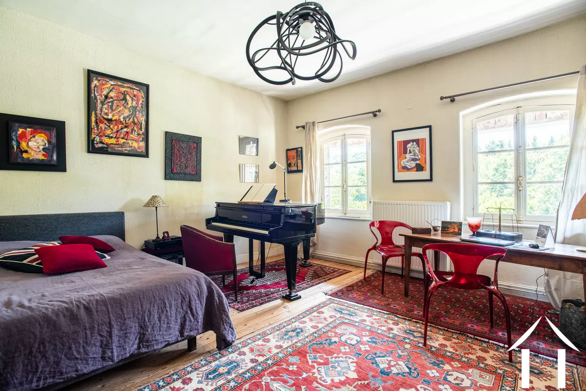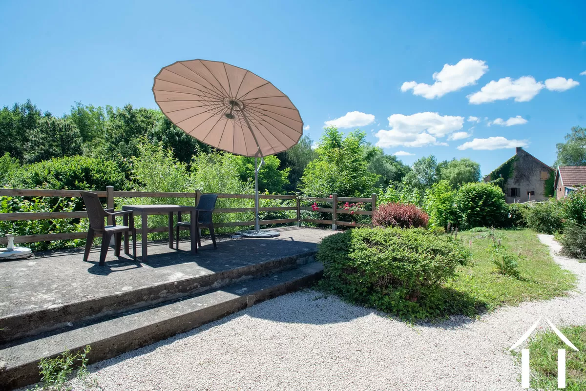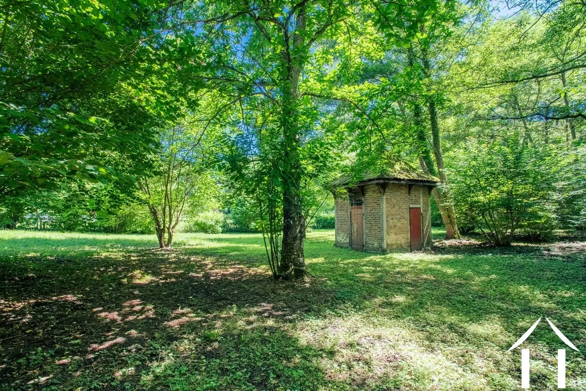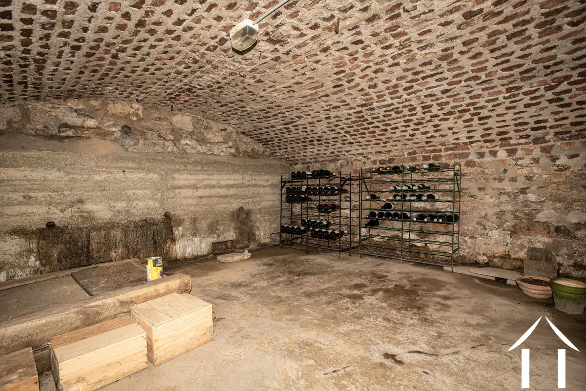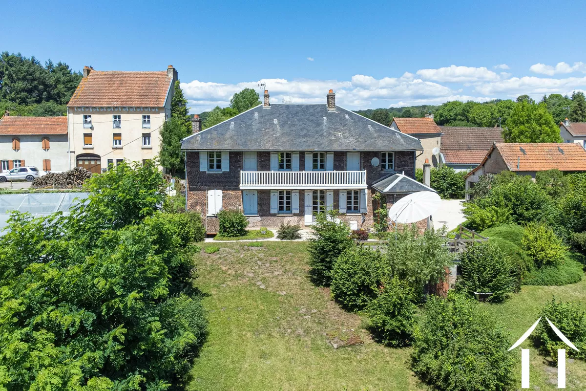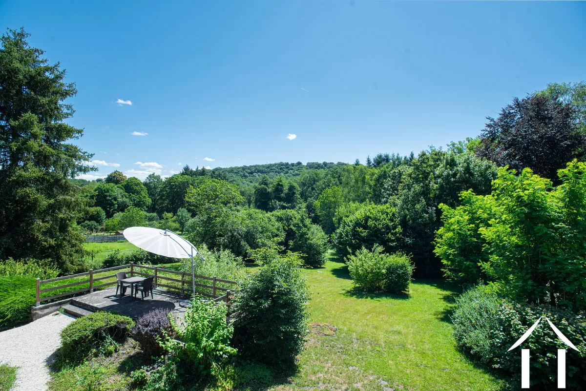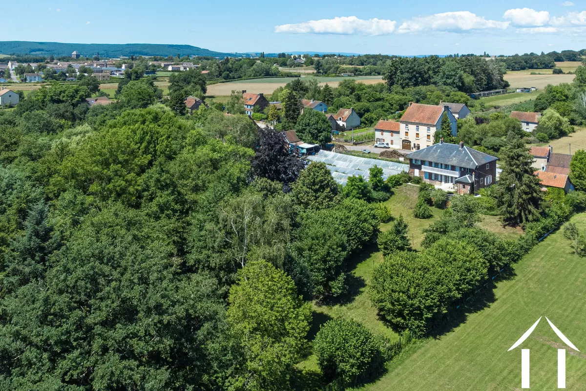Maison de Maître with a large wooded park by a stream
Ref #: CR5433BS
Estate agency fees are paid by the vendorOne enters the main house into a hallway with a large built in wardrobe. In front, a door opens to a second hallway with the stairs leading up and 2 doors opening onto a bedroom to the right and a dining room in front.
As soon as one enters into the dining room, one is captured by the space, the light brought in by the French doors and high windows facing south-east, the marble open fire chimney and the light colour oakwood parquet. The French doors open onto the garden.
On the right, a door opens onto a second bedroom with a communicating door with the first bedroom. Both rooms have built in wardrobes, parquet floors and tall windows. On the left a corridor with black and white tiled floors lead to the kitchen, the downstairs bathroom and the reading room.
The kitchen dates from the 70s but is still functional. A door opens onto a landing with a closet and the gas boiler room. From there one can go outside to the back of the house.
The bathroom with toilets will need some redecorating.
The reading room has tiled floors and beautiful stucco decorated ceiling. The large windows bring in a lot of light. A door brings one back to the main entrance.
From the second hallway, magnificent oakwood stairs with wood and iron railing lead up to a mezzanine type landing with pinewood parquet floors. This space is used as a winter reading room as it is large enough for a sofa and bookshelves.
This landing opens onto the third bedroom with pinewood floors and two windows facing south east, looking onto the park.
It also opens onto a very large living room with the original oakwood parquet. Windows are facing west and south and a French door opens onto a long thin balcony which runs all the way to the other side of the house.
Next to this living room is a fourth bedroom, accessed by the landing but which also has a communicating door with the living room.
On the other side of the mezzanine, an upstairs kitchen followed by an upstairs bathroom in need of redecorating. After the bathroom, an extra room used as an attic which stores the upstairs gas boiler. This room has beautiful old oakwood parquet and a door which opens onto the long thin balcony. It could be converted into an extra room as the downstairs boiler recently changed is big enough to heat the whole house.
Under the house, a vaulted cellar for stocking wine.
On the east, a building offers an open garage and a closed garage/workshop with an attic above.
In the garden, next to the house a terrace with view on the park under which are 2 sheds which can be used for garden tools.
When one goes down to the bottom of the garden, into the wooded part, next to the river, there is a charming old shed with pointed roof in need of refurbishing.
Furniture will be sold separately.
A file on the environment risks for this property is available at first demand.
It can also be found by looking up the village on this website georisques.gouv.fr
Property# CR5433BS

Situation
Extra Features
Energy
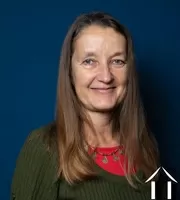
Person managing this property
Caroline Rouxel
Saône et Loire
-
Beautiful landscapes
-
Rich culture
-
Year-round activities
-
Easy acces
-
Well defined seasons
-
Renowned food and fine wines
