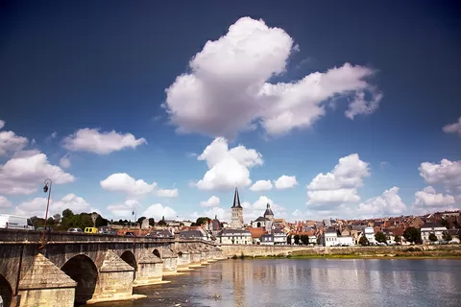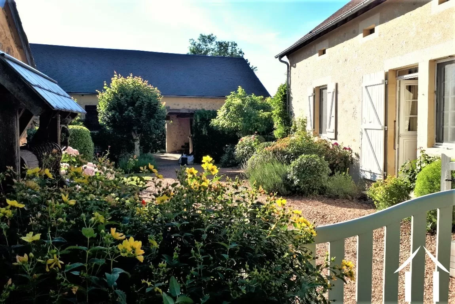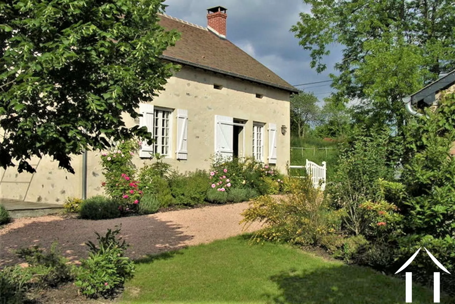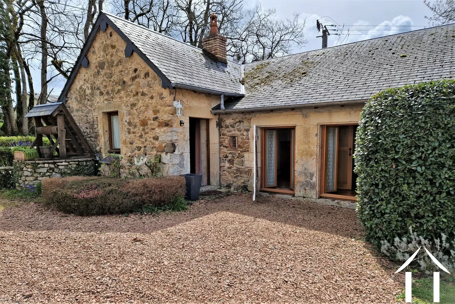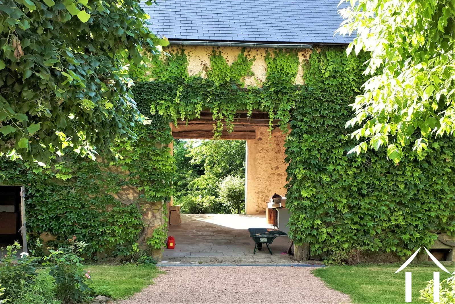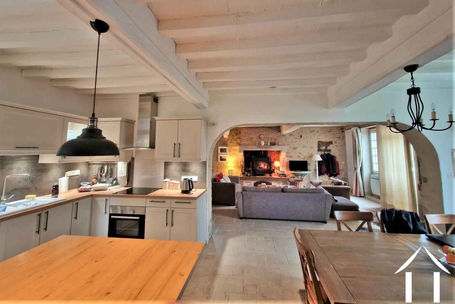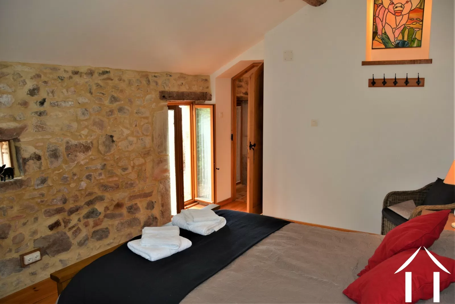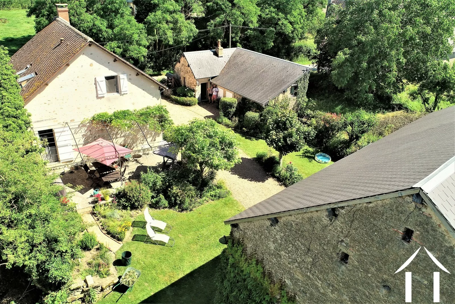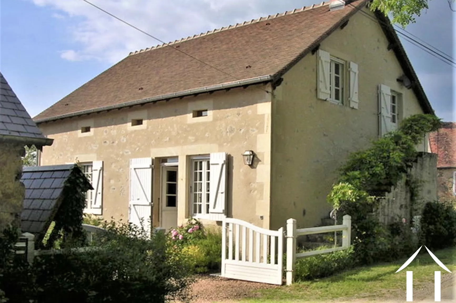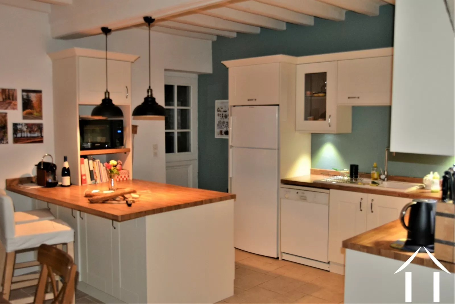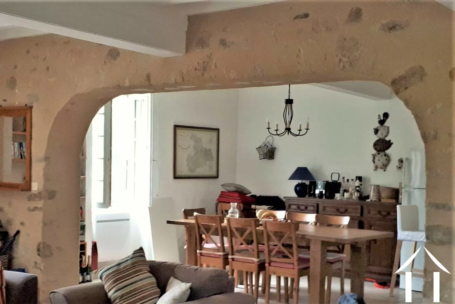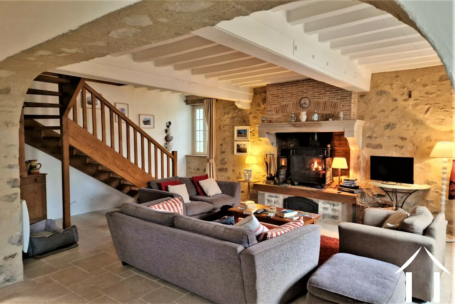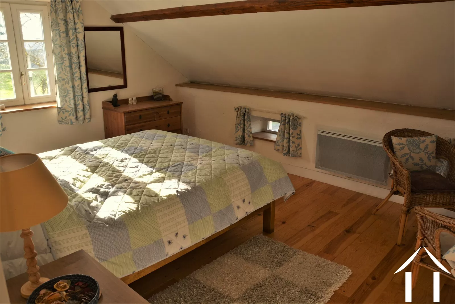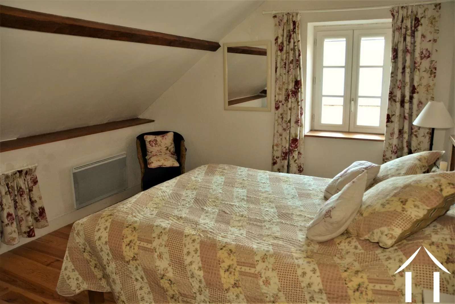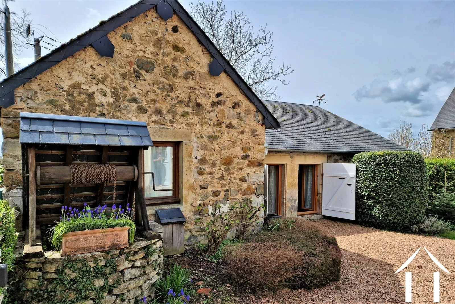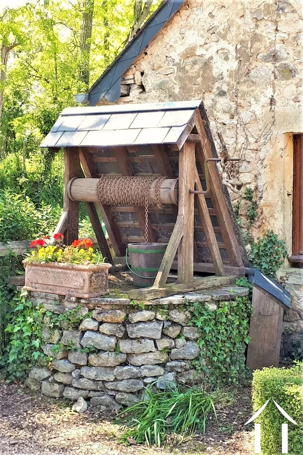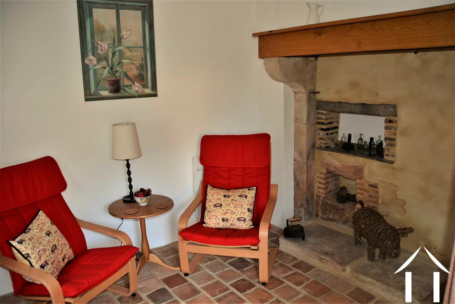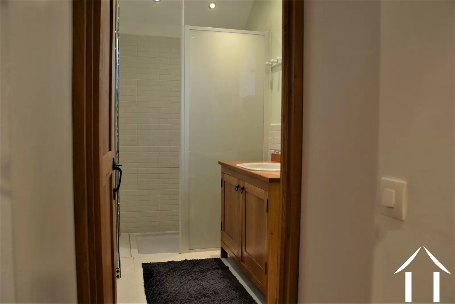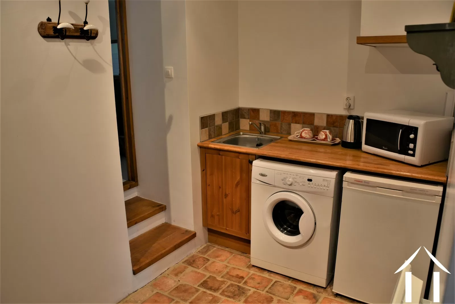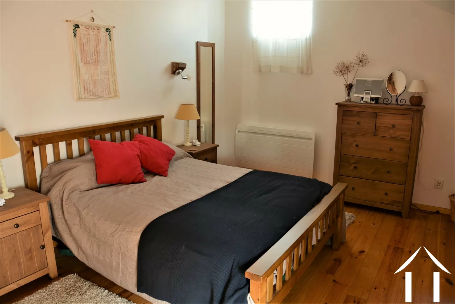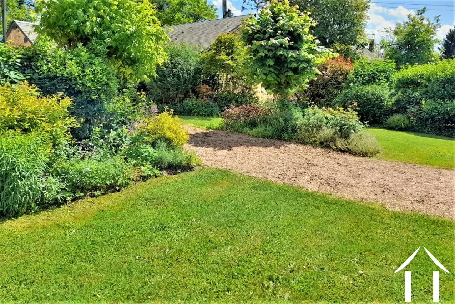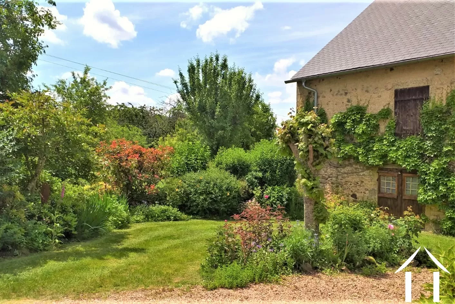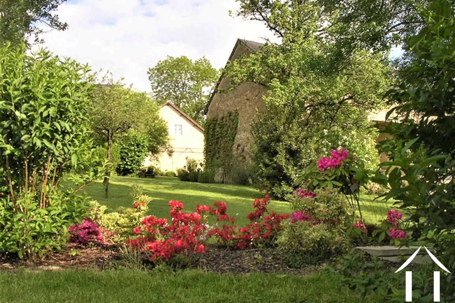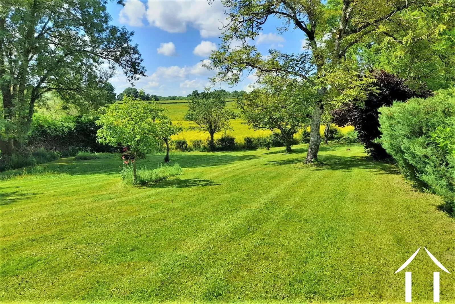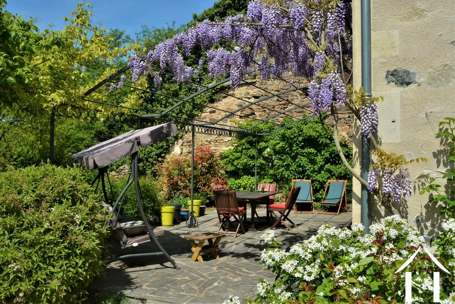Stone house with guest annex, large barn, gardens and view
Ref #: JP5410S
Estate agency fees are paid by the vendor
The ground floor of the main house is open plan. To one side is a spacious living room with an impressive fireplace, pointed stone walls and beamed ceiling. To the other is a large dining area and a recently fitted contemporary kitchen. There are attractive and practical floor tiles throughout. Doors give access from the living room to the central courtyard and from the kitchen to the private terrace of 40 m2. The stairs are long and easy to climb, leading to a large mezzanine area, with access here also from an outside stone staircase. On this floor are two comfortable bedrooms under the eaves with wooden floors, a modern shower room and separate WC.
Windows are double glazed and there are programmable electric heaters with a central control to complement the wood burning stove in the fireplace.
Across the courtyard is a smaller stone building converted to a cosy guest house. This comprises a small salon and separate kitchenette, both with clay floor tiles, a modern shower room with WC and a large, airy bedroom with wooden floor. This building is also double glazed and insulated, with electric heating.
Note that most of the large furniture can be left with the property.
On the third side of the courtyard is a large barn with many possible uses. The left side of 63 m2 is enclosed and is a handy storage area for tools and garden equipment, with high lofts above. The right side of 77 m2 is open and provides a sheltered leisure area which could be converted, subject to permission. Underneath this side of the outbuilding is a large cellar accessed from the garden.
The main part of the garden offers over 2000 m2 of space to relax and enjoy the views, including the central courtyard with its stone well, neat lawns, mature trees and colourful planted borders. An inviting terrace next to the kitchen is a great place to dine and watch the sun set over the Morvan hills. The property is completed by an orchard and a private parking area to the side which leaves the gardens free of cars.
The individual drainage conforms to recent standards.
A special property in the heart of the Morvan countryside, with possibilities for rental
A file on the environment risks for this property is available at first demand.
It can also be found by looking up the village on this website georisques.gouv.fr
Property# JP5410S

Situation
Extra Features
Energy

Person managing this property
Jane Duller Prime
Nievre
-
Beautiful landscapes
-
Rich culture
-
Year-round activities
-
Easy acces
-
Well defined seasons
