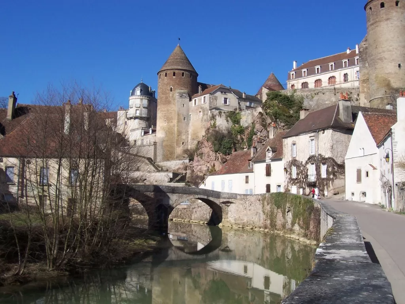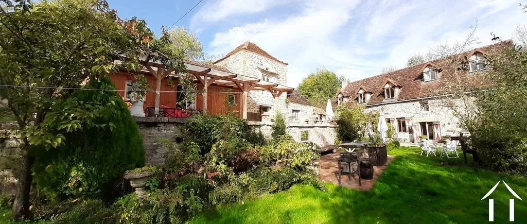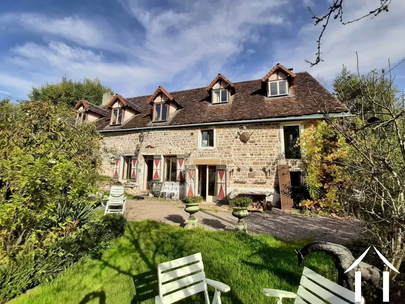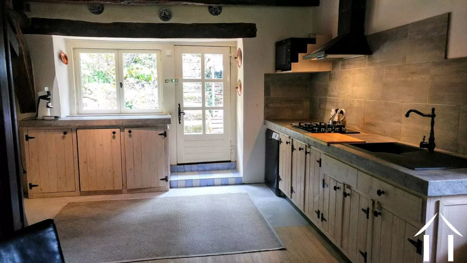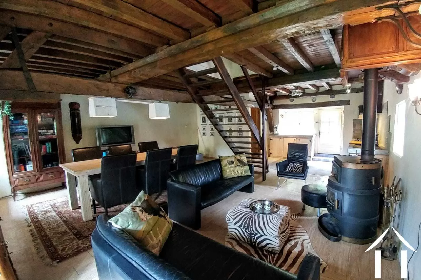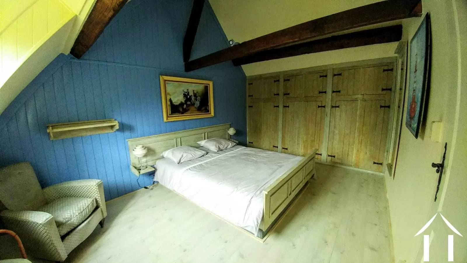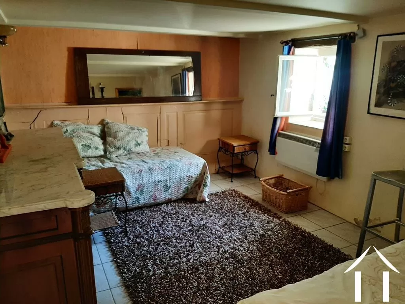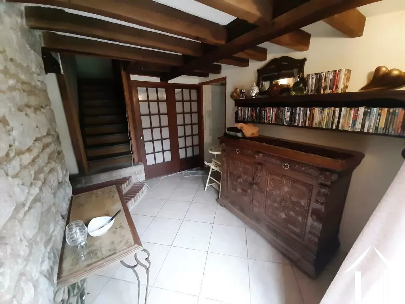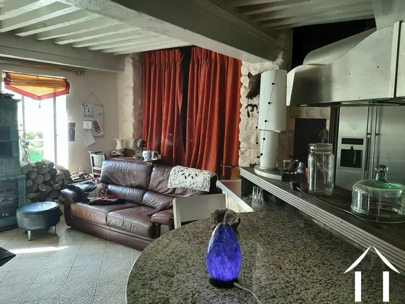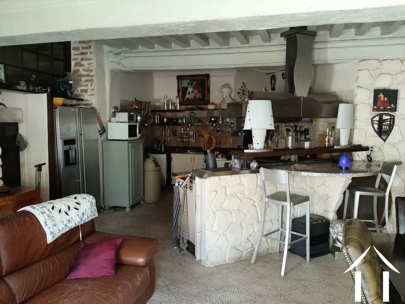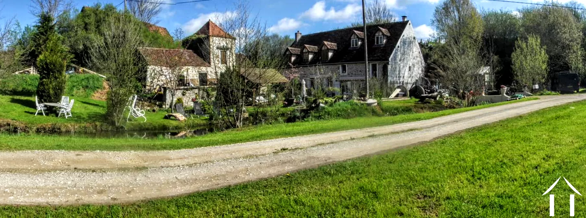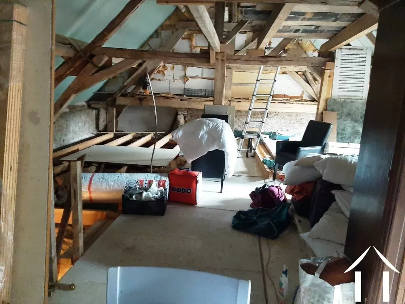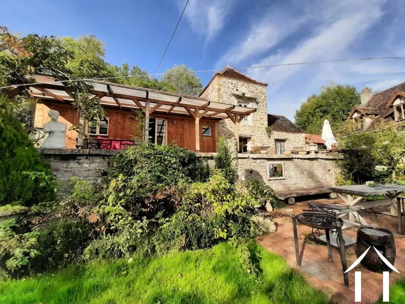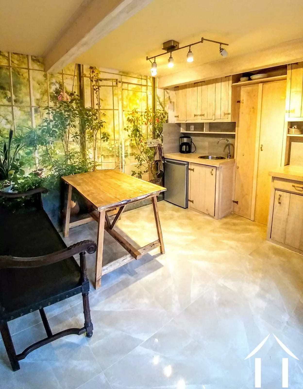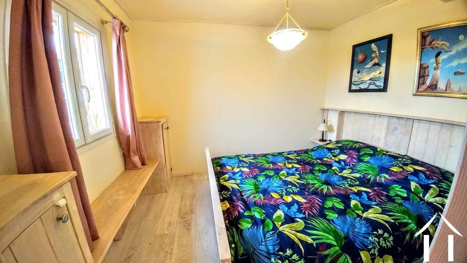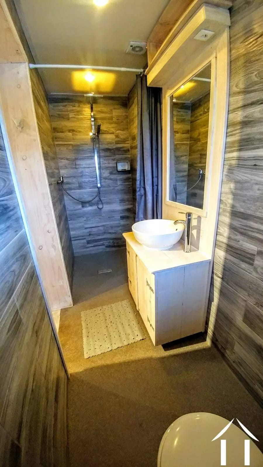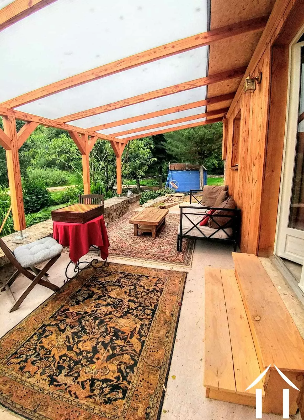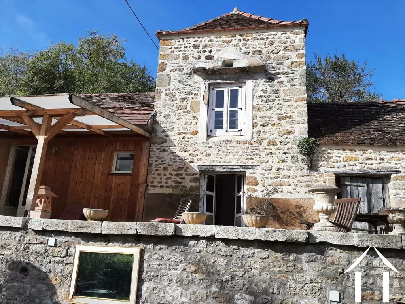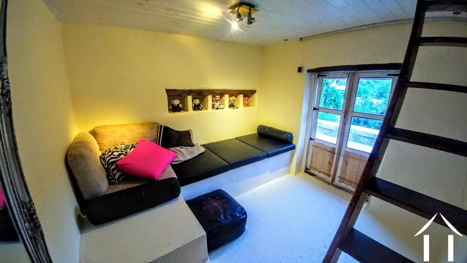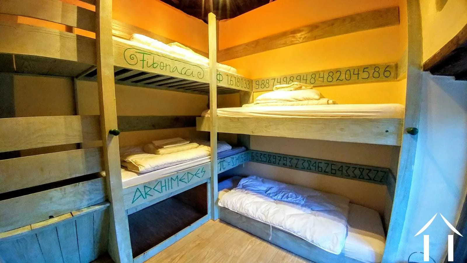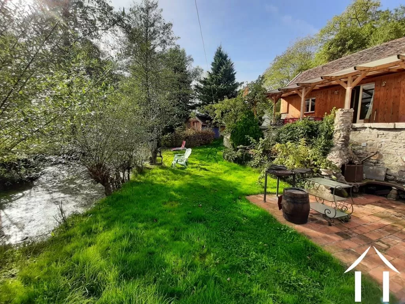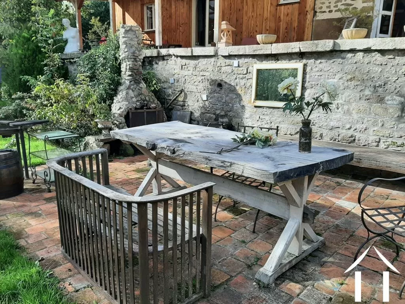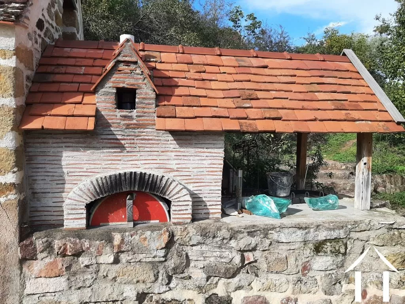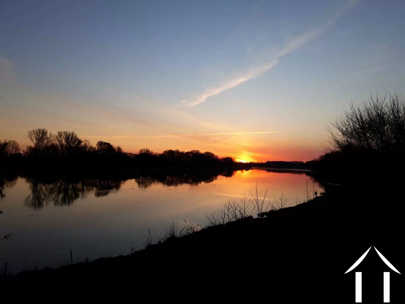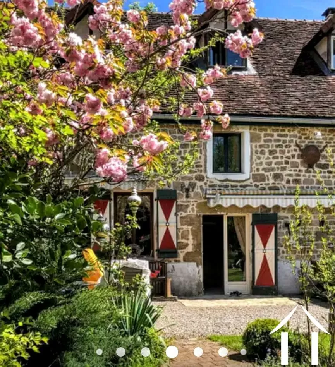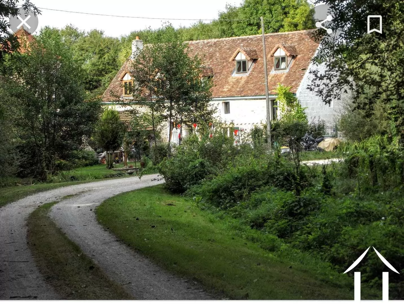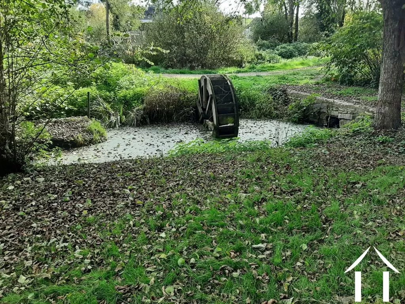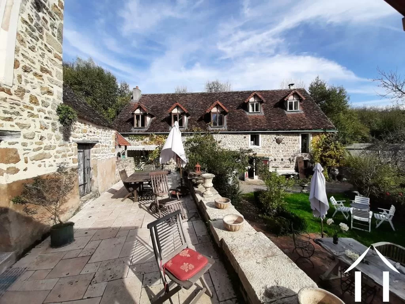Charming Mill Building with Rental Options
Ref #: RT5374P
Estate agency fees are paid by the vendor“Moulin de Fouché “ is a former mill dating from the 18th century.
The property comprises habitable accommodation of 180m2 +/- with several living areas across the two buildings. Gardens of 1400m2 +/- with many features and bordering as small river. Building 1
Mill building converted to a liveable house in 2 sections.
Section 1: Entrance from the courtyard to a day room with corner kitchen, a bathroom and leading to a non-habitable room with an open fireplace requiring renovation and a staircase leading to the spacious attic.
Section 2: Rental section. Independent entrance to a reception hallway leading to a bedroom and a storage cellar. A staircase leads to a spacious open plan living room with a fitted corner kitchen and then to a shower room. A second staircase leads to the third floor which offers two bedrooms. A door from the kitchen leads through a garden to access the lake.
Attic: Large open space of 100m2 +/- with exposed oak beams and perfect area for additional habitable rooms.
This building is immediately habitable but does require some work in section 1 and roof work across the whole building. Building 2
Elevated building with a long terrace overlooking the gardens and river.
Guest studio of 25m2 +/- with a kitchen/sitting room, shower/toilet, and a bedroom. Elevated covered terrace with sitting area overlooking the gardens.
Pigeon tower converted to offer a sitting room and a dormitory style bedroom.
Storage/Workshop building
Gardens with many features bordering a small river that once powered the mill stones.
A file on the environment risks for this property is available at first demand.
It can also be found by looking up the village on this website georisques.gouv.fr
Property# RT5374P

Situation
Extra Features
Energy

Person managing this property
Robert Thom
Auxois & West Dijon information
-
Dijon capital of Burgundy
-
Famous gastronomy
-
Medieval Villages
-
Cultural events
-
The Burgundy Canal
-
Calm and seasonal climate.
