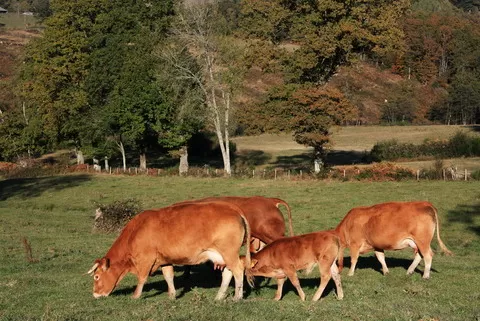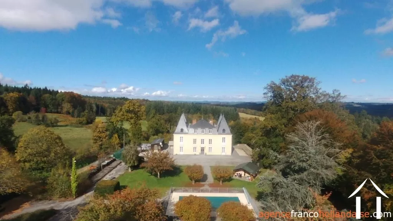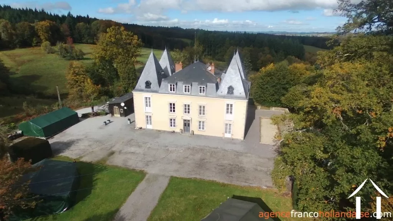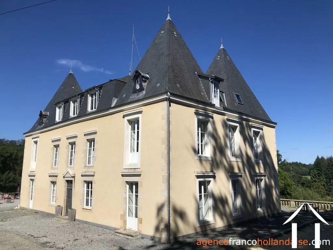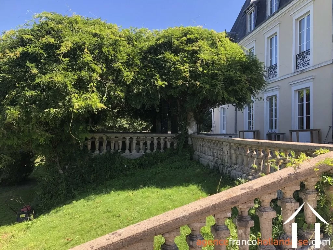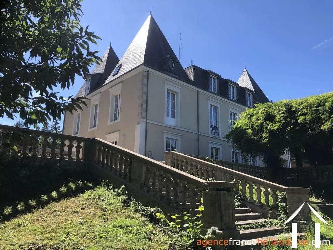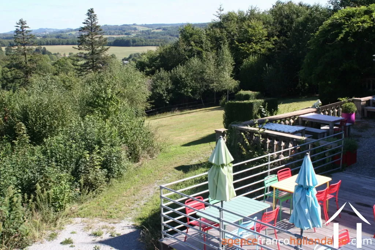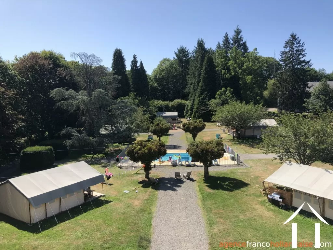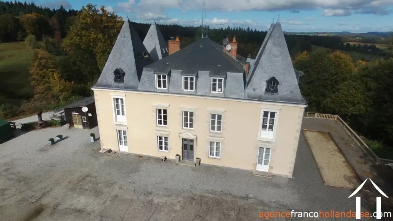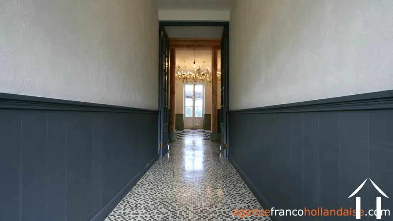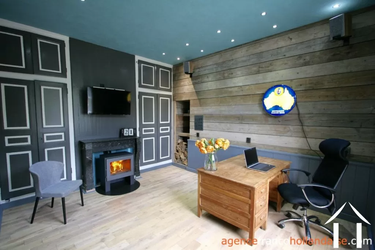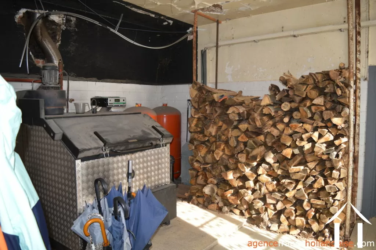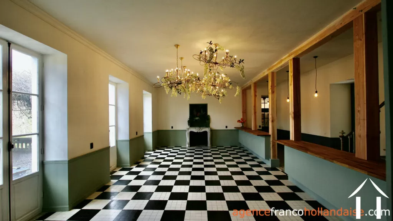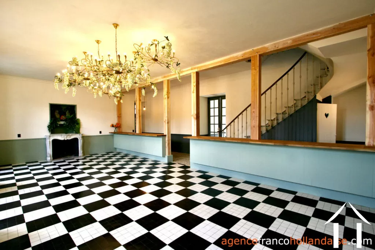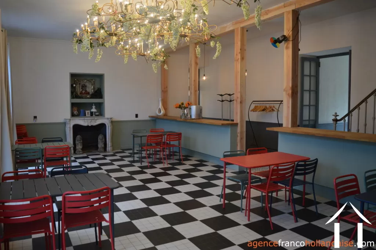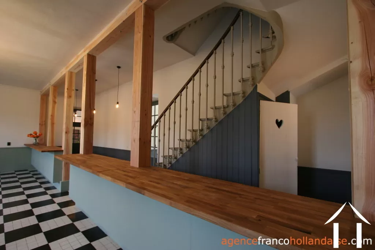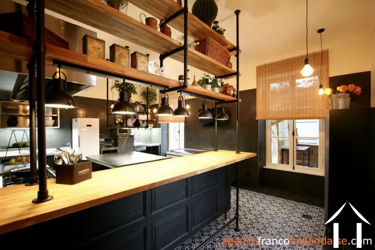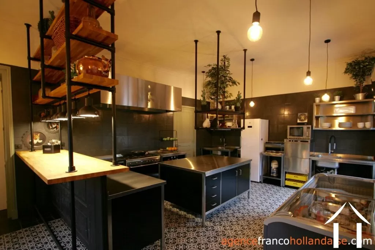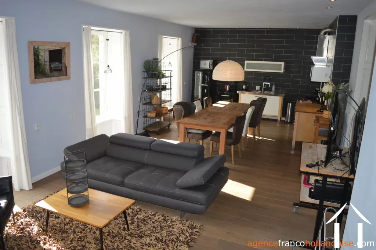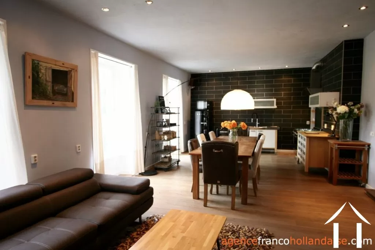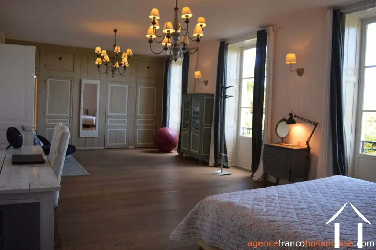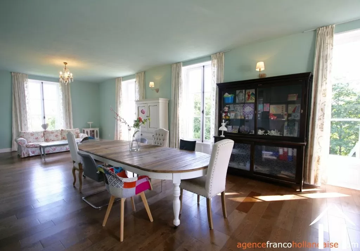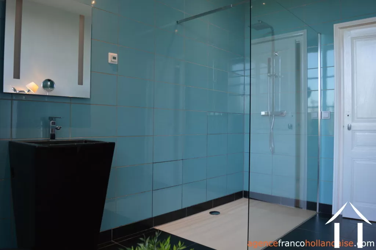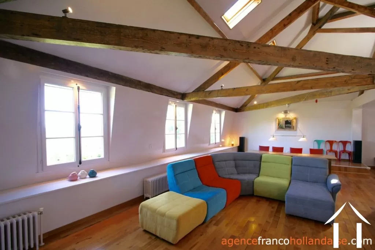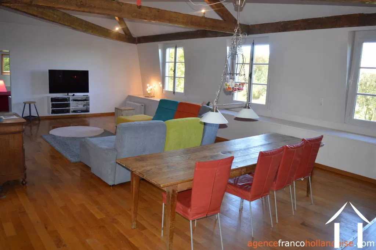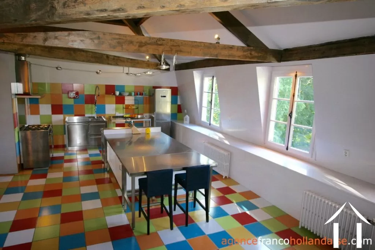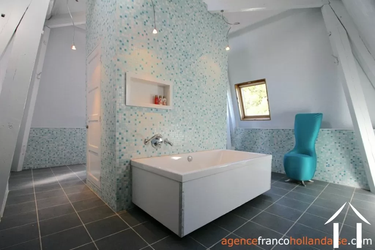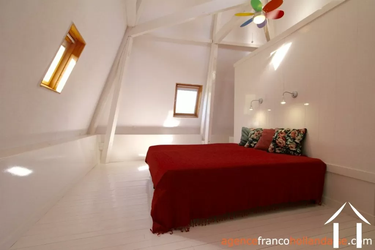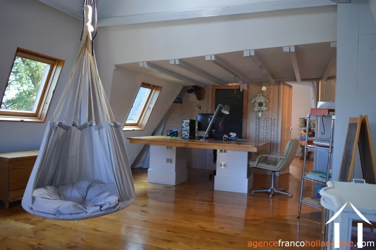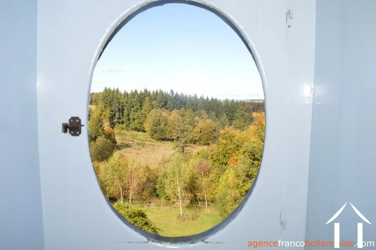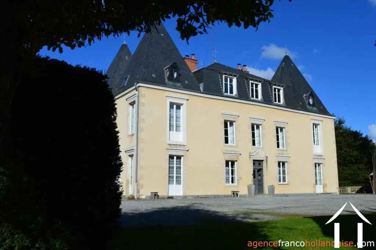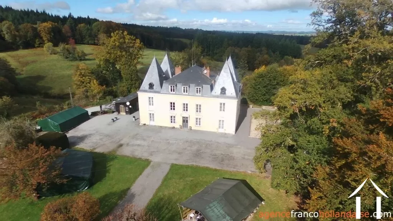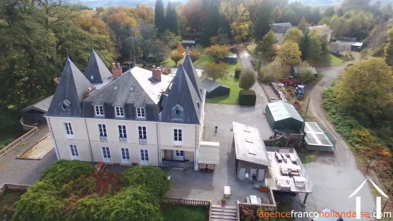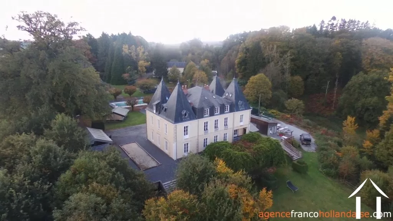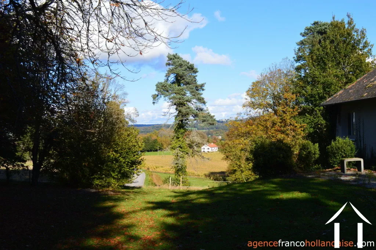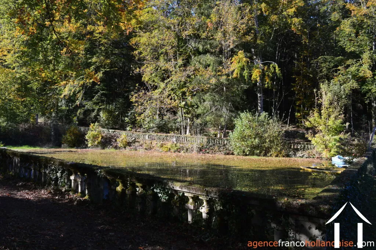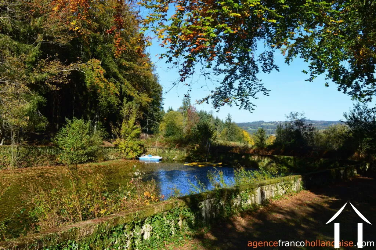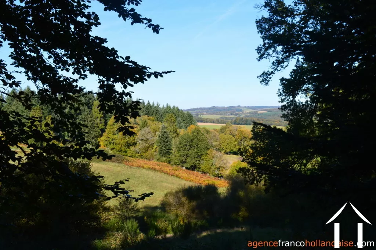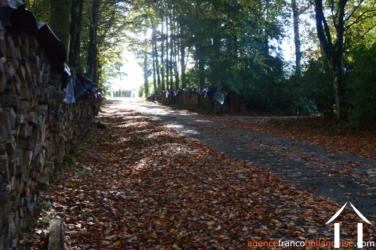Renovated chateau with business opportunities
937 500 €
Ref #: Li724
Estate agency fees are paid by the vendor
In last years, this castle has been completely renovated with taste and care. The large rooms with high ceilings and beautiful finishing, breathe the grandeur of yesteryear, but are very much of our time thanks to the colours and materials. The chateau is hidden behind the driveway with large rows of trees on both sides.
The chateauThe ground floor of the chateau consists of a entrance hall, with an office room with a fireplace on the right and the boiler room on the left. The spacious dining room has 3 doors opening onto the terrace.
Next to the dining room is the large professional kitchen. On the other side of the dining room is a 'salle de jeux' (games room).
The first floor is now in use as a summer residence and consists of a living room with open kitchen, a very spacious bedroom with wardrobe and 3 balcony doors, a study across the entire width, a modern bathroom with underfloor heating and a second bedroom with dressing room. Here too, the rooms are large, high and light and have beautiful panel doors.
The second floor is currently used as a winter residence (with radiators) and consists of a large living room, two bedrooms, a study, a bathroom and a large kitchen. The two bedrooms, the study and the bathroom are in the 4 towers. You also have this experience inside because the trusses are visible all the way to the tip.
In the boiler room on the ground floor is a large wood-fired central heating system that heats the swimming pool and the radiators on the top floor. The wood comes from the owned forest, so you are completely self-sufficient.
Business opportunitiesThe chateau has a camping permit. Until recently 20 furnished tents were rented. All facilities are present to continue a camping site and to rent gîtes. There is a fenced and heated swimming pool, an attractive terrace with an orangery, a dining room with a professional kitchen in the chateau. The sanitary section with 11 modern private bathrooms is in the old hospital building that is for sale too. The chateau is surrounded by approximately 6 hectares of forest with a castle pond and approximately 10 hectares of grassland. The north and west sides have a beautiful view of the Limousin countryside.
LocationThe chateau is located approximately half an hour's drive from the city of Limoges, in the typical bocage landscape of the Limousin region. At 10 minutes drive you will find a village with all amenities. Of course you can walk on your own grounds of approximately 19 hectares, but also in the beautiful rural surroundings of the chateau. In short, a chateau with business opportunities that you can continue, expand or put aside: the choice is yours!
A file on the environment risks for this property is available at first demand. It can also be found by looking up the village on this website georisques.gouv.fr
A file on the environment risks for this property is available at first demand. It can also be found by looking up the village on this website georisques.gouv.fr
Property# Li724
Quality

Total rooms
13
Bedrooms
4 Bedrooms
Living area m²
630
Plot size (m²)
169025
Bathrooms
2
Situation
Situation
other situation
Airport at
Limoges Bellegarde,Brive-la-Gaillarde
Extra Features
Energy
Heating
Wood (chip) fired
Drainage
individual
Energy and climate performance
High climate efficiency
A
B
C
Consumption
(main energy source)
emissions
174
kWh/m2/an
4*
kg CO2/m3/an
D
E
F
G
Climate performance
low CO2 emissions
A
emissions
4*
kg CO2/m3/an
B
C
D
E
F
G
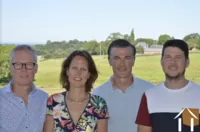
Person managing this property
Inge Van der Ziel
Téléphone: +33 5 55 78 28 84
Address: La Croisille sur Briance
Agent Immobilier SIRET 52190005000019
Limousin
Limousin information
-
Peace and space
-
Real seasons
-
400 km of Paris
-
Authentic farmhouses
-
An astonishing heritage
