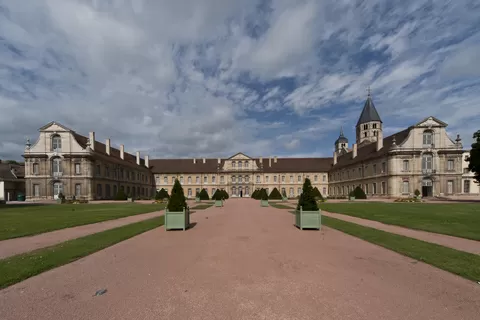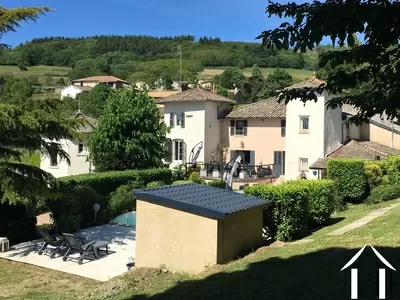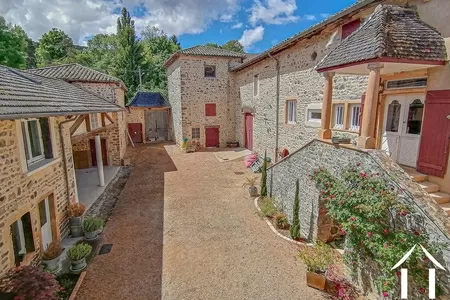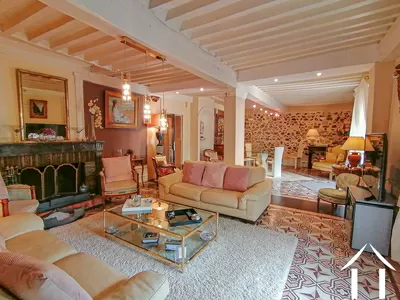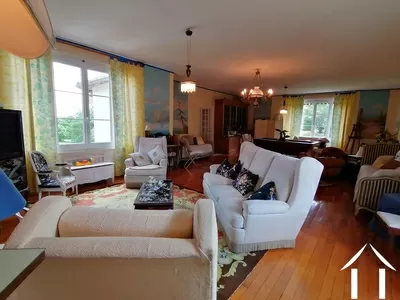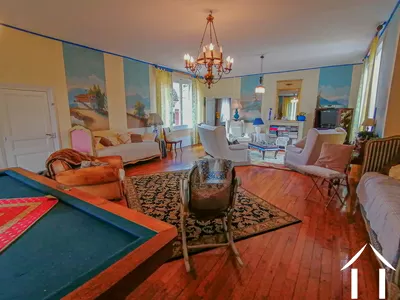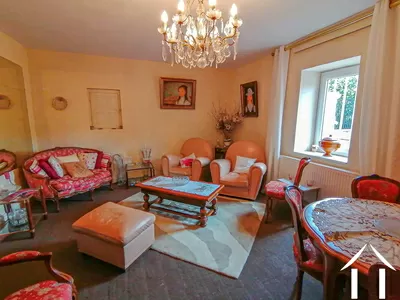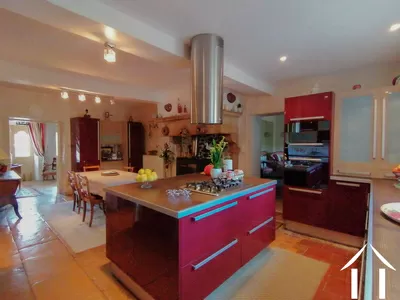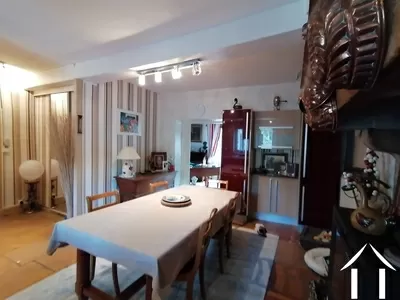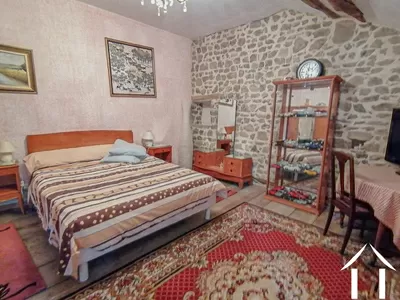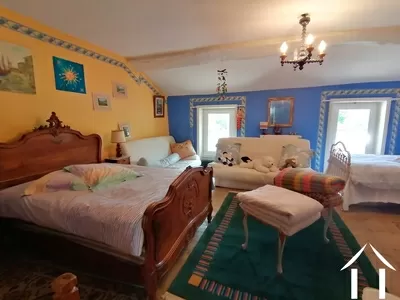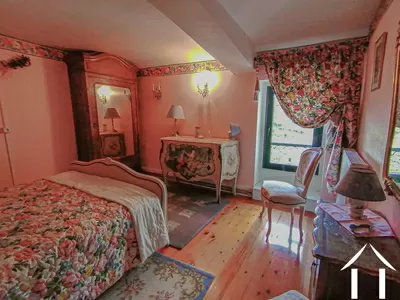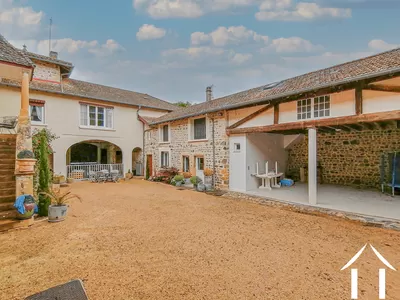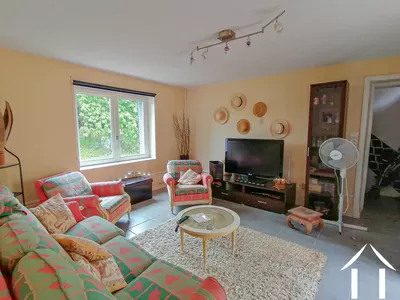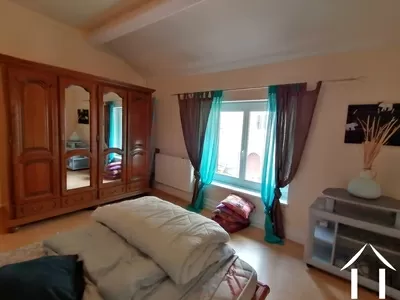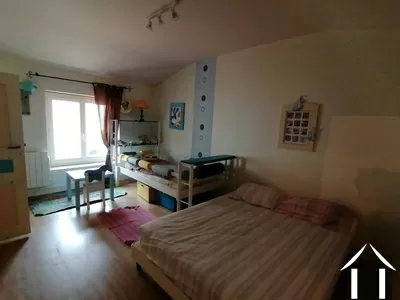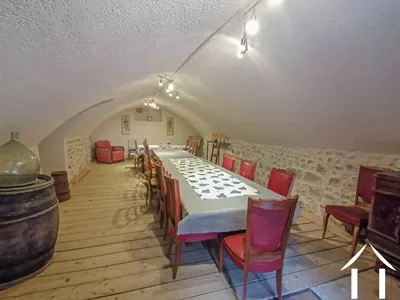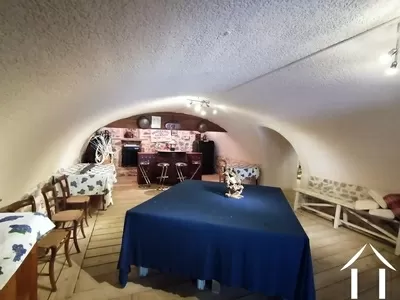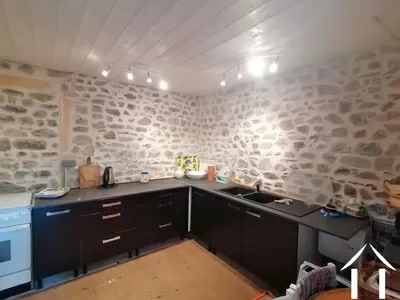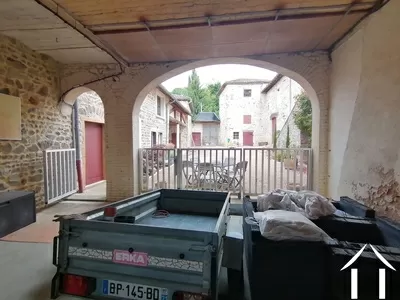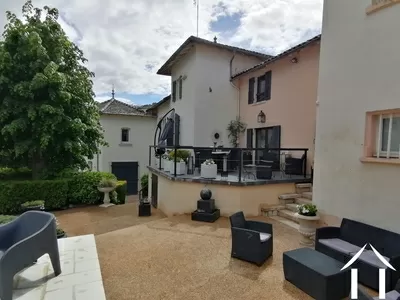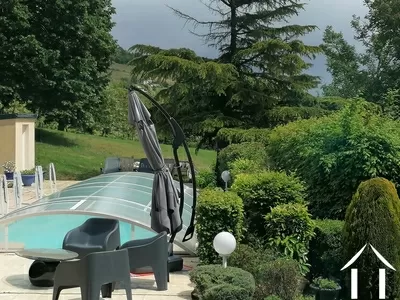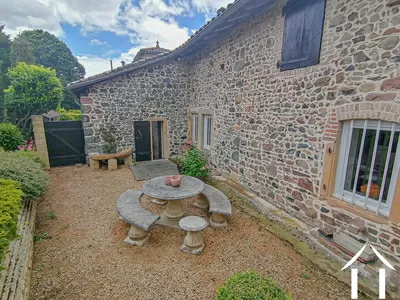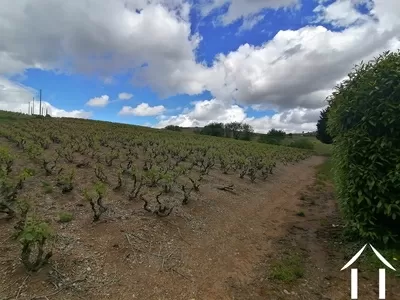13th century castle with vines, woods and pastures
1 590 000 €
Ref #: LE5471S
Estate agency fees are paid by the vendor
Magnificent residential and winegrowing property comprising 13th century buildings of around 530 m2, outbuildings and working cellars of around 350m2, wooded park with swimming pool, 6 hectares of Juliénas vines. Woods and meadows. Building land adjoining the property.
In the commune of Pruzilly, you will fall under the charm of this 13th century castle which has been well maintained and renovated over the generations.
Formerly a monastery for the monks of Cluny, then the residence of a dancer in a famous cabaret during the Roaring Twenties, this residential and winegrowing property has everything to seduce you.
The living quarters of approximately 530 m2 offer a large, fully equipped and functional kitchen, a grand living room, a dining room with fireplace, a vast room with a billiard table known as the games room, 10 bedrooms, 2 offices, a terrace of approximately 40 m2 overlooking the swimming pool and the park. A summer kitchen with a bar and bread oven complete the pool area.
On the courtyard side, a winegrower's house with a kitchen, a living room, two bedrooms and an office is added to the two cellars renovated into a reception room with an adjoining kitchen.
A vat room, garages, a courtyard and former stables complete the 350m2 of outbuildings.
The Cotoyon, a small stream, runs through the property.
6ha of Juliénas vines of which about 80% are adjacent to the property and located in Southern Burgundy.
There is also a plot of building land adjoining the property.
A file on the environment risks for this property is available at first demand. It can also be found by looking up the village on this website georisques.gouv.fr
A file on the environment risks for this property is available at first demand. It can also be found by looking up the village on this website georisques.gouv.fr
Property# LE5471S
Quality

Total rooms
15
Bedrooms
10 Bedrooms
Living area m²
530
Plot size (m²)
115000
Living room size (m²)
50
Cellar size (m²)
100
Bathrooms
4
Toilets
4
Surface outbuildings m²
350
Situation
Situation
Edge of village
Neighbours
Detached
Other situation
Quiet area
Orientation
East
Nearest railway station
Macon TGV
Distance Railway station (km.)
12
Airport at
Lyon
Airport Distance
85
Extra Features
Estate council tax
5 000 €
Guest house
1
Parking for number of cars
8
Exterior features
(Wine) Cellar, Courtyard, Fields, Outside pool, Terrace, Work shed / Barn, Enclosed garden
Other property features
Broadband available, Alarm installed
Energy
Heating
Oil fired, Electric, Open fire or wood burner
Drainage
individual
Other features energy
Energy and climate performance
High climate efficiency
A
B
C
D
E
Consumption
(main energy source)
emissions
328
kWh/m2/an
57*
kg CO2/m3/an
F
G
Estimated annual energy expenditure for average use of the property:
From 8 622 € to 11 664 € expenditure per year
Average energy prices as indexed per 01-01-2021 (standing charges included)
Climate performance
low CO2 emissions
A
B
C
D
E
emissions
57*
kg CO2/m3/an
F
G
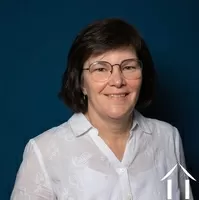
Person managing this property
Jane Duller Prime
Téléphone: +33 7 68 24 26 09
Agent Commercial RSAC Chalon s/ Saône 398 171 330
Sud Bourgogne
South Burgundy
-
Warm colours of nature
-
Gently rolling countryside
-
Vines & pastures, rivers & lakes
-
Chalon - Macon cycle path
-
Gastronomic Tournus
-
Romanesque architecture
-
Cultural & spiritual Cluny
-
Character medieval villages
-
Welcoming locals
-
International communities
