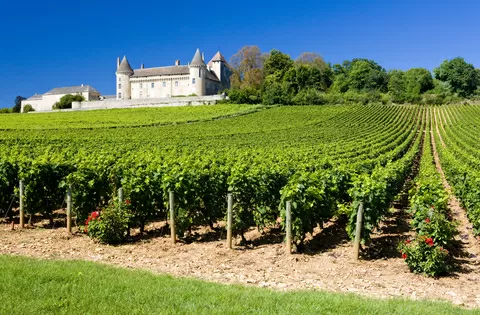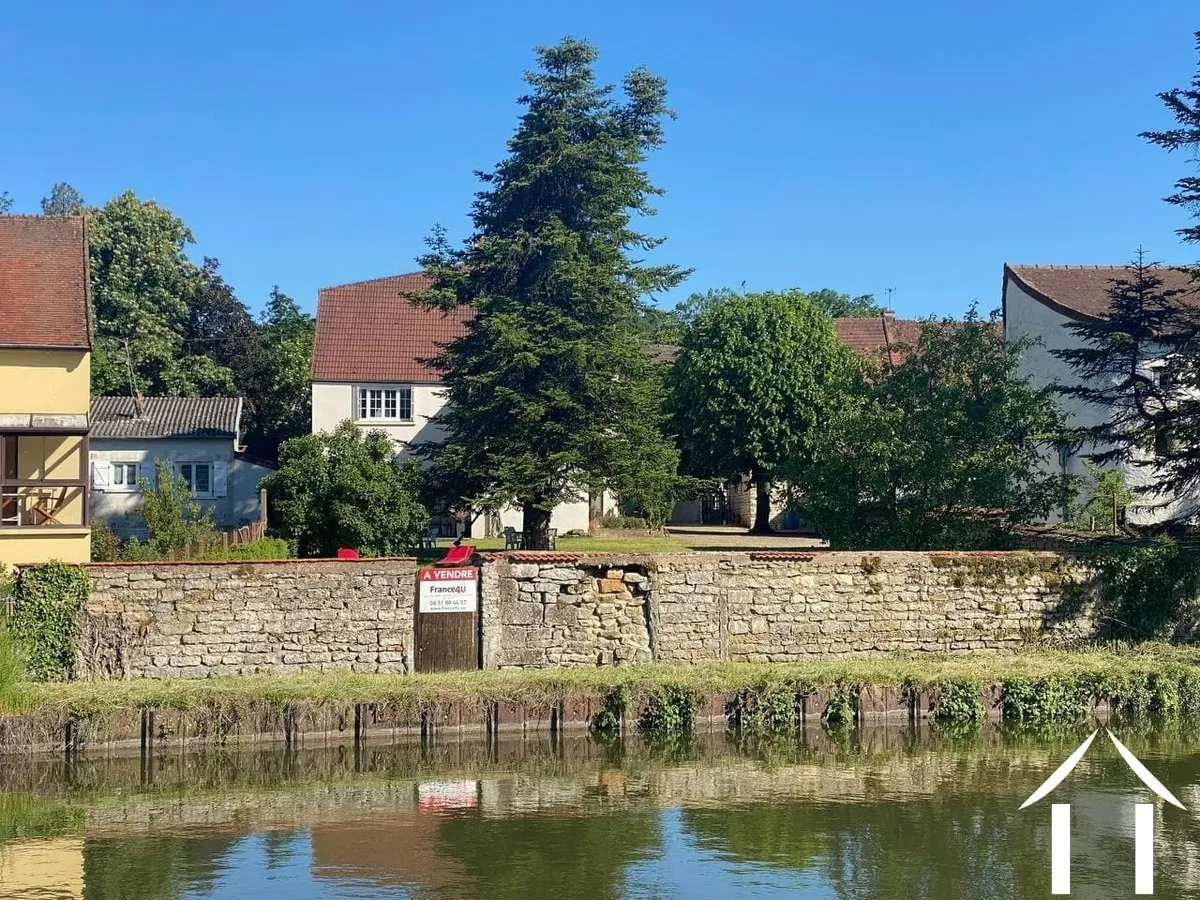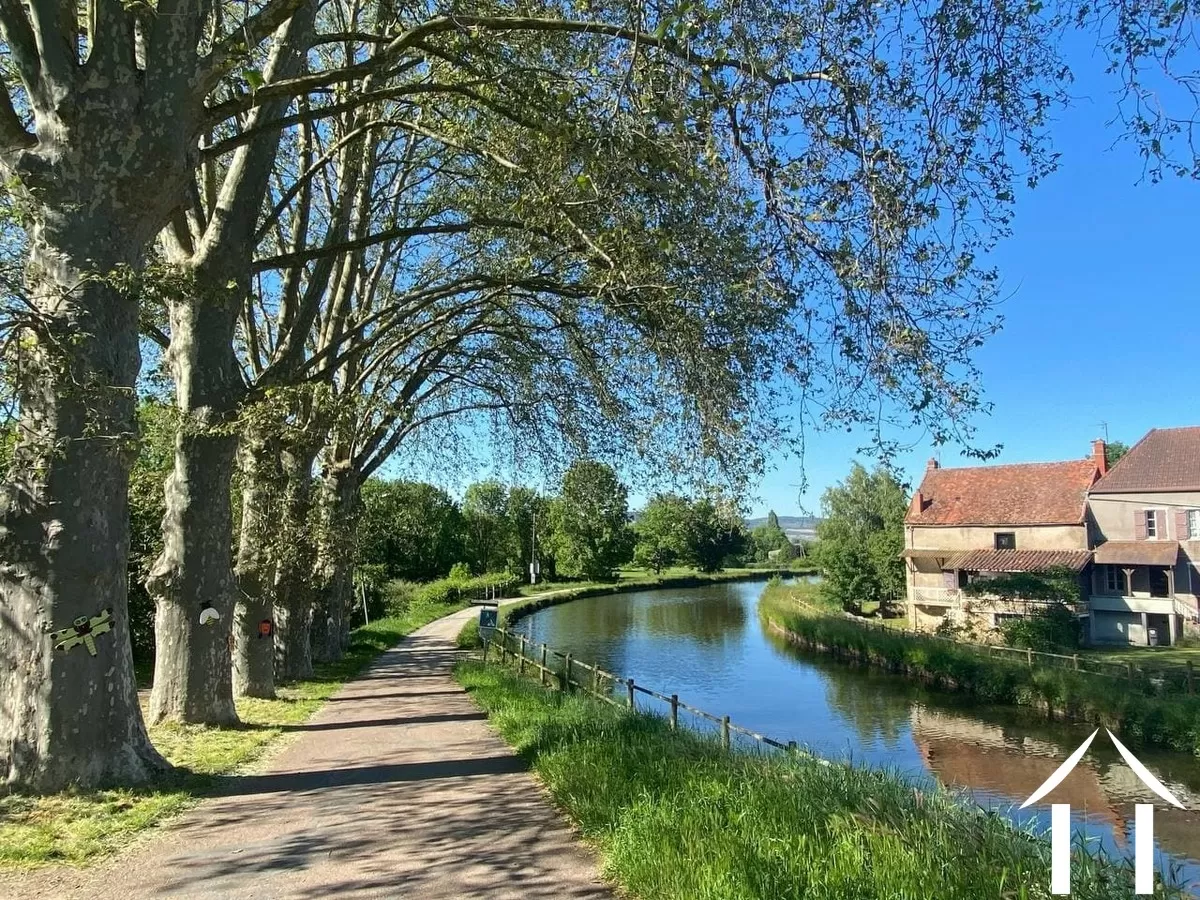Large family home on the Canal du Centre
Ref #: PM5229D
Estate agency fees are paid by the vendorOn the other side of the long corridor is a huge living-dining room (60 m2), with fireplace (wood insert) for winter evenings, and a patio door opening onto a very pleasant terrace on the ground floor and the garden. A small cellar completes the ground floor.
Halfway upstairs is a bathroom with shower, sink and a separate toilet. On the 1st floor, a central corridor leads to 5 bedrooms and a bathroom. A 7th door gives access to a large attic that can still be converted into a living space.
Opposite the main house are several outbuildings: a former grafting workshop with a shed next to it, a small house that can still be renovated and turned into a living space, made up of two rooms on the ground floor, shower room and wc, and two rooms upstairs, with an attic above. On the other side of the second access gate to the property (entrance via the lane at the back and the courtyard) is another building comprising a semi-underground cellar and an attic, and an open shed that can accommodate 3 cars, bicycles, gardening equipment and tools, etc.
The garden is enclosed by a wall on two sides, and a fence and hedge on the third. The garden gate leads out to the Canal du Centre, where amateurs of river tourism navigate the river in the summer season, with by their side the cycling lovers on the cycling track. As for the children, they will love to play in the tree hut perched in one of the two spruce trees in the garden!
A file on the environment risks for this property is available at first demand.
It can also be found by looking up the village on this website georisques.gouv.fr
Property# PM5229D

Situation
Extra Features
Energy

Person managing this property
Pierre Mattot
Saône et Loire
-
Beautiful landscapes
-
Rich culture
-
Year-round activities
-
Easy acces
-
Well defined seasons
-
Renowned food and fine wines






















































