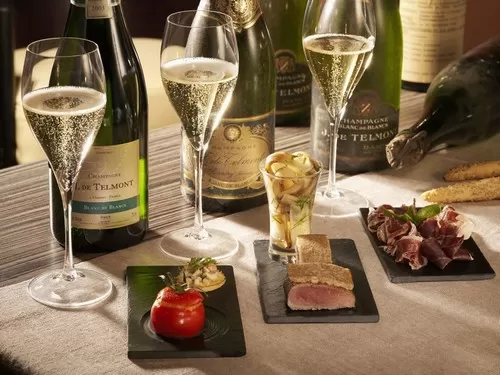19th Century property with outbuildings and B&B
Ref #: MC5137H
Estate agency fees are paid by the vendorSituated in a quiet street of a market town, enter the property via a cast iron gate. To the right a long building built at 2 different periods (1800 et 1870) as a hunting lodge. In front, the guest house built in 1833 also called the square house and at the back of the garden the old gardener house.
The hunting lodge:
Enter into an entrance hall with, in front, the wooden stairs leading to the first floor and a guest toilet. To the right, the reception (about 60 m2) in a Louis 16th style orangery with fireplace and tapestry and wooden panels dating from the 18th century. A room in the corner.
To the left of the entrance, the spacious kitchen (42 m2) with a stone fireplace and the old stone sink. At the end of the kitchen, one can access a salon/library (30 m2) with fireplace in the corner of the room. Inside the fireplace an inserted wood burner.
On the first floor in the part built in 1870, one reaches a corridor that leads to two rooms, one after the other, and a bathroom, which is ideal as a master bedroom. On the second floor a landing leads to two bedrooms, one of which has an en-suite bathroom. Attic of about 70 m2 in the oldest part of the building.
The guest house:
The manor style house has a central entrance hall with original tiles. Here are the stairs leading to the fires floor. At the end of the hall is a door to the back garden. To the left, a large room On the first floor, the landing leads to two bedrooms with their en-suite bathroom. On the second floor, a landing leads to two bedroom and one bathroom.
The property is walled and bordered by the river Ource on one side. An old washhouse/mooring is on the edge of the property. The designed garden is divided in three areas. It is very private and pleasant with delightful ornaments like a cute terrace on the edge of the river, and old aviary in the heart of the garden and a 15 m3 pond. In front of the guest house, a fake river with a pump system and numerous flowers and plants.
At the back of the garden an old gardener’s house originally build as kennels which is divided in two rooms.
Outside the walls of the property, a 71 m2 footprint barn situated on the other side of a small alley. Moreover, in front of the hunting lodge, on the other side of a narrow dead-end street (access to couple of houses only) an allotment of 129 m2
A file on the environment risks for this property is available at first demand. It can also be found by looking up the village on this website georisques.gouv.fr
Property# MC5137H

Situation
Extra Features
Energy

Person managing this property
Maite Cleaver
Champagne information
-
Steeped in History
-
World wide known vineyards
-
Lakes and birds reserves
-
Numerous cycling paths
-
Well defined seasons




























