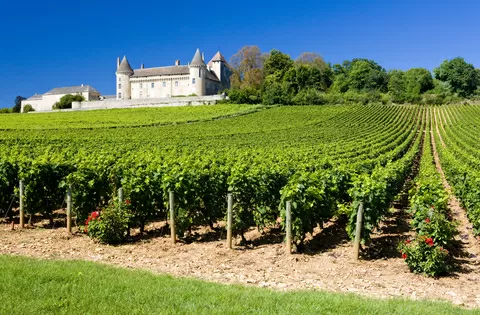B&B with house & land next to the Château de Sully
Ref #: CR4965BS
Estate agency fees are paid by the vendorThe property is on the main road of this very quiet village, where castle lovers come to see the XVth century majestic buildings.
The guests have a access to a big parking lot located behind the barns. They then walk to the guest house with its own entrance hall with a small reception desk. To the right, one steps down into a 35 m² dining room with old tomettes on the floor, double glaze windows on either side of this long room and beautiful stone walls.
A bar is at the disposal of the guests while they wait for their dinner at the Table d’hôte. A window opening from the kitchen allows to bring the meals directly into the dining area.
To the left of the entrance hall, a large lounge with older type windows in single glaze, black and white tiled floors, a perfect place to sit and read with view on the garden. In the entrance hall, a toilet, a corridor leading to the kitchen and a door to the stairs.
The kitchen is professional respecting all the health and safety regulations with stainless steel equipment: gas hob, stove, fridge and freezer, dishwasher, large double sink…all that is needed for a small family restaurant.
A door separates the entrance hall from the stairs so as to keep the rooms quiet. You reach the first floor on a tiled landing with 3 bedrooms, the burgundy, the green and the yellow, each with single glaze windows, wooden floors and an en-suite shower room with sink and toilet. A fourth room where linen and extra beds are kept lead to the second stairs going up towards the rooms under the roof. This is the “family area” with 2 big rooms and a smaller room as well as a sitting area. Again, each room has its own shower room with sink and toilet. The beams have been painted, the windows are velux type double glaze and the floors are large pinewood boards. The heating on this floor is electric.
In the basement, there is a gas boiler, laundry room lots of storage space, a shower room and a toilet.
From the dining room, a door leads to a building built in 1864 which is currently used by the owners. They renovated in May 2020 an apartment of 42 m² with underfloor heating, wood stove, double glazing, tiled floor. The owners have their own entrance and are well isolated from the guests.
An entrance door at the back gives access to the wooden spiral staircase which leads to two floors of 74 m² each requiring renovation. Currently divided into rooms, all can be rearranged at the needs of the new owner.
From the dining room a door leads to the 1864 building which is now being used by the owners.
A 42m² apartment has just been renovated in May 2020 with a bedroom, a big living room and a bathroom. The floor is heated, the windows are double glaze, the floor is tiled. The owners have their own entrance and privacy from the guests.
The top floor and attic of this building is awaiting renovation.
In the back of the property a 9 000m² garden with old trees and fruit trees is very peaceful: an area to rest, a “boules” playing area and enough space just to stroll in the park.
A barn for storage allows to stock wood, summer furniture, bicycles and garden tools.
Originally planned as a small hotel with restaurant, this very well restored 1960s house is a good business for a couple in need of a friendly activity in a quite peaceful little village.
A file on the environment risks for this property is available at first demand.
It can also be found by looking up the village on this website georisques.gouv.fr
Property# CR4965BS

Situation
Extra Features
Energy

Person managing this property
Caroline Rouxel
Saône et Loire
-
Beautiful landscapes
-
Rich culture
-
Year-round activities
-
Easy acces
-
Well defined seasons
-
Renowned food and fine wines
































