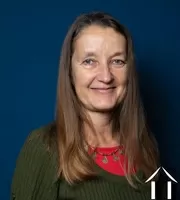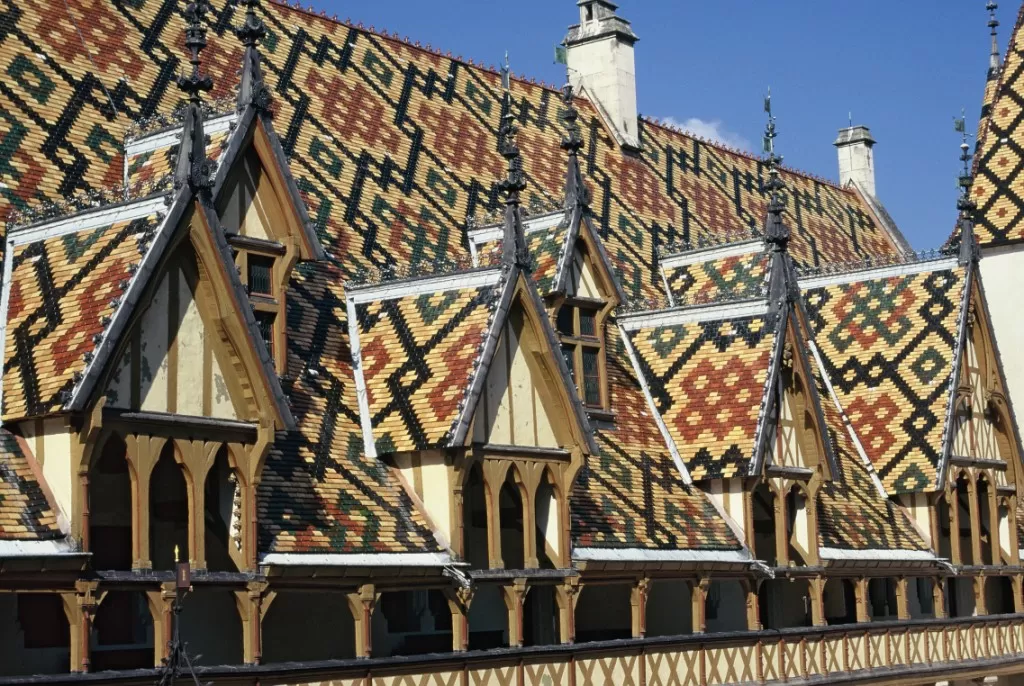Village House with possibility of extension
Ref #: RT4571BS
Estate agency fees are paid by the vendor
The house is entered on the ground floor through the garden directly to a living room connecting to a kitchen and cellar. The living room has a tiled floor, a fireplace with an inserted wood stove and double doors leading to the kitchen. The kitchen is fitted with floor units, a double sink and a gas and electric hob and electric oven and has space for a dining table. Connected to the kitchen is a vaulted cellar used as a cold kitchen and a storage area for food and wine.
Under the stairs a toilet and shower.
The upper floor is accessed by an internal wooden staircase which leads to a family bathroom with a corner bath and separate toilet and then to two linked bedrooms, one with an independent exterior stone staircase leading from a small balcony.
Also, from this level, a fixed staircase access to the attic.
The attic is spacious and interesting with a pleasing beamed roof structure and views from the windows across the garden, the village and the countryside beyond. This area would make a great master bedroom, an office or hobby room.
The garage is an independent building with a one car garage with space for a workshop and a small section of land around the building.
The garden is to the west side of the property and offers privacy and a well-established part of the property with trees and shrubs.
Heating is with the wood stove and electric radiators which are thermostatically controlled.
A file on the environment risks for this property is available at first demand.
It can also be found by looking up the village on this website georisques.gouv.fr
Property# RT4571BS

Situation
Extra Features
Energy

Person managing this property
Caroline Rouxel
Beaune and Vineyards
-
World famous pinot noir
-
Wine chateaux to visit
-
Unesco world heritage site
-
Hospices de Beaune : Hotel Dieu
-
Coloured and glazzed roofs
-
Cosy Markets and famous restaurants


























