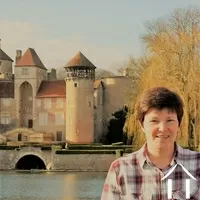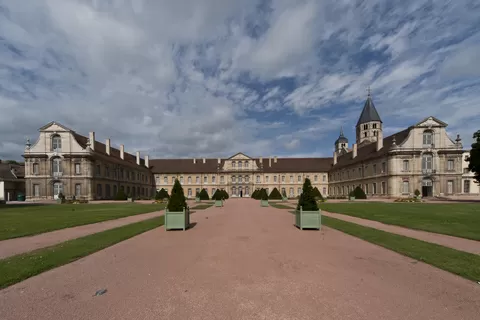Beautifully renovated village house with 4 bedrooms ensuite
Ref #: JP39418S
Estate agency fees are paid by the vendorThe property could be used either as a large family home or as two independent 2-bedroomed houses, each with a private raised terrace offering beautiful views of the surrounding Mâconnais countryside. The village of Cormatin with shops, services, the Voie Verte cycle path and its famous Château are nearby
Access to the main part of the house is through a covered porch into a large entrance hall with its floor of local stone and original beams. This in turn gives access to the integrated garage, a utility room, and a WC. The large wood-burning stove in the hall provides a warm welcome and heats the core of the house effectively.
A stone staircase leads up to the living area with a double aspect salon, a corner office, a luxurious fitted kitchen and an adjoining dining room. Features include high beamed ceilings, the same Beaunotte stone floors throughout, a stone fireplace and oak double glazed windows and doors. Practical touches include elegant fitted cupboards, numerous electric and computer sockets throughout, hi-fi speakers built into the salon walls and an integrated drinks refrigerator in the office area.
The other side of the stairway, in the former ‘pigeonnier’, is the master bedroom and its bathroom complete with bath and Italian style shower. The second en-suite bedroom, also with bath and shower and a separate dressing room, is above this and reached by continuing up the stone staircase, with its handmade iron hand-rail. Walls and ceilings have been insulated and there is electric underfloor heating throughout with thermostatic controls for each room.
The sunny southwest facing terrace accessible from the living room is partially covered and sheltered from the wind, making it ideal for outside dining or relaxing most of the year round.
Annexe
The annexe can be accessed across a covered balcony, or from independent doorways on the ground or first floor. Downstairs is a tiled fitted kitchen and dining area, and a large utility room. An oak staircase leads to a hallway, a living room containing a wood burning stove, a bedroom with small balcony, and a shower room. The hallway also gives access onto the Mâconnais balcony. On the top floor is the fourth bedroom, with original clay floor tiles and an adjoining shower room. This part of the house is heated by an oil-fired boiler and is also double glazed.
Outbuildings and Exterior
A large high barn is attached to the side of the main house and part has been converted to a garage with an electric door. The property also includes a workshop, a double cellar and a covered wood-store.
To the front of the property is a gated courtyard and to the rear is an enclosed garden with lawn area and a vegetable patch. There is planning permission for a swimming pool if required and the utility room has been prepared for use as a pump and shower room.
Tournus and A6 motorway access 15 kms
TGV railway station at Montchanin or Mâcon 35 kms
Lyon airport 125 kms
A file on the environment risks for this property is available at first demand.
It can also be found by looking up the village on this website georisques.gouv.fr
Property# JP39418S

Situation
Apartment details
Extra Features
Energy

Person managing this property
Jane Prime (B4u)
South Burgundy
-
Warm colours of nature
-
Gently rolling countryside
-
Vines & pastures, rivers & lakes
-
Chalon - Macon cycle path
-
Gastronomic Tournus
-
Romanesque architecture
-
Cultural & spiritual Cluny
-
Character medieval villages
-
Welcoming locals
-
International communities
































